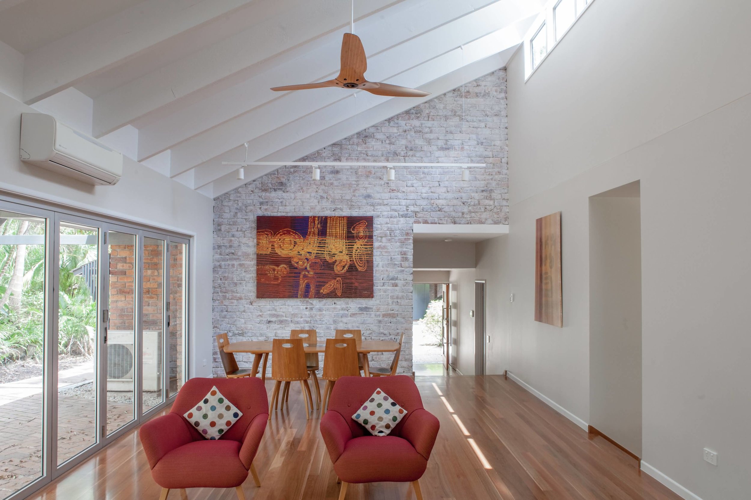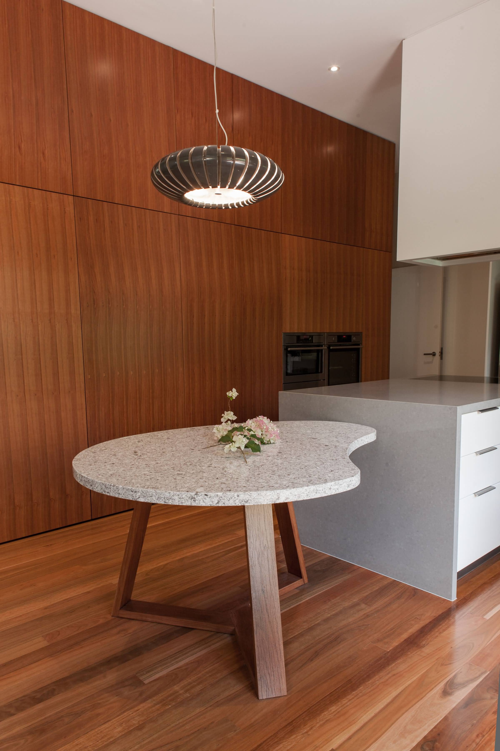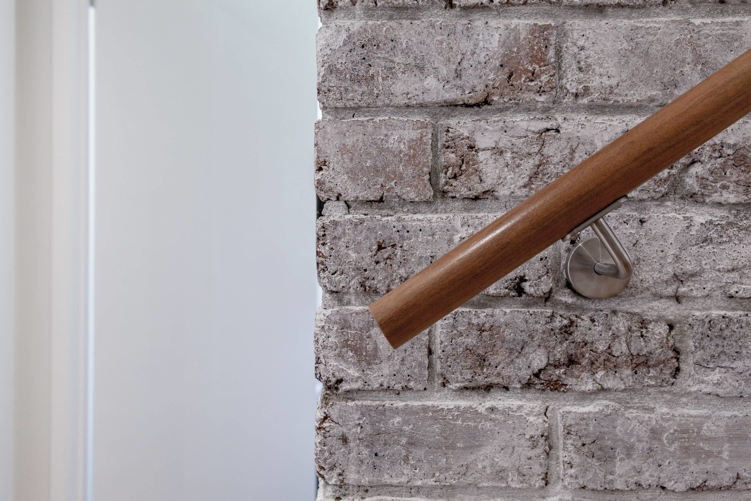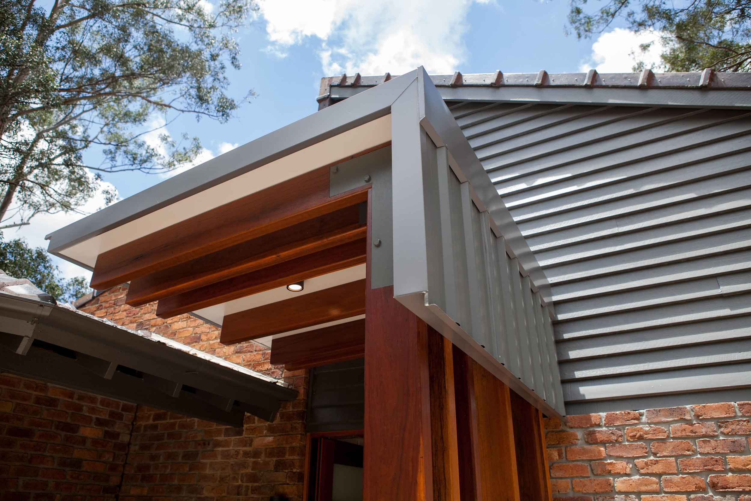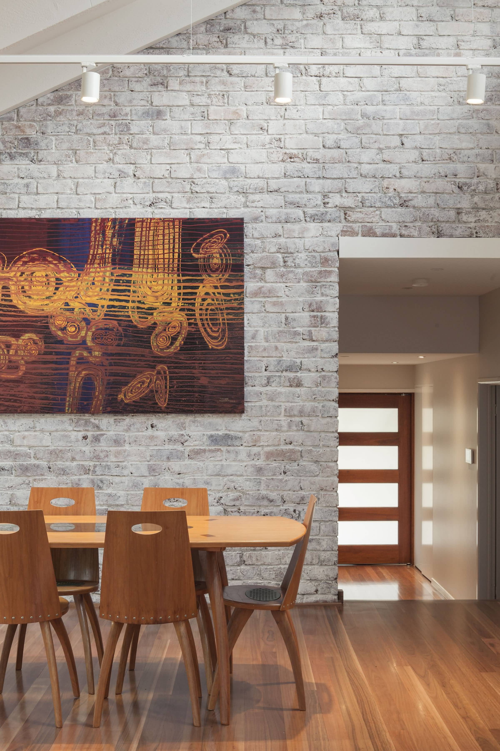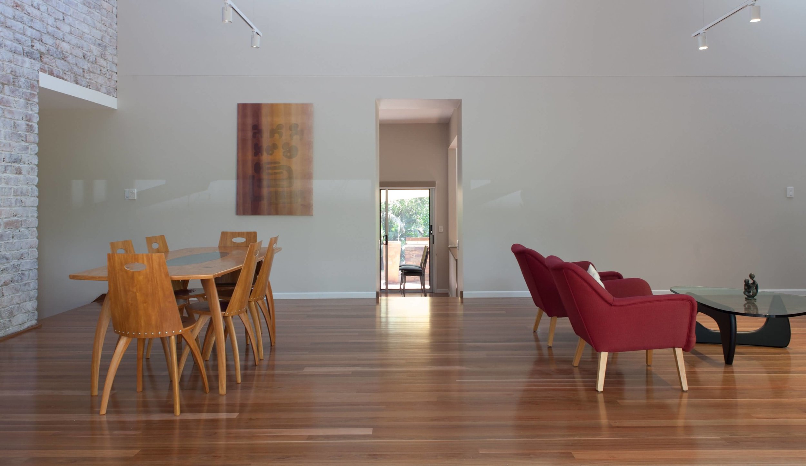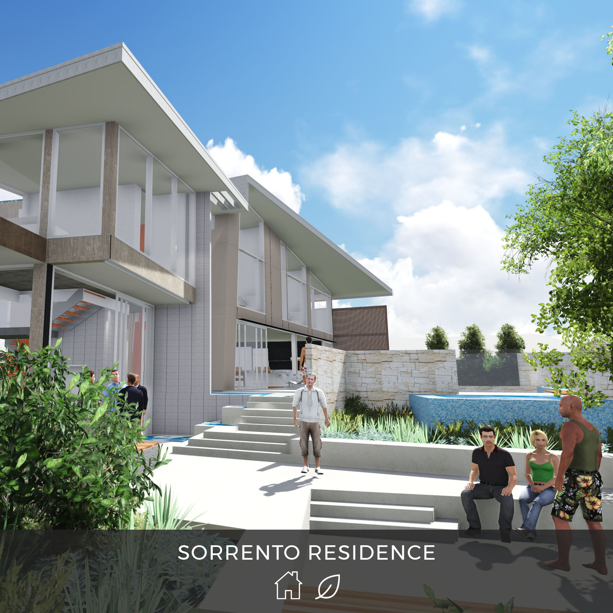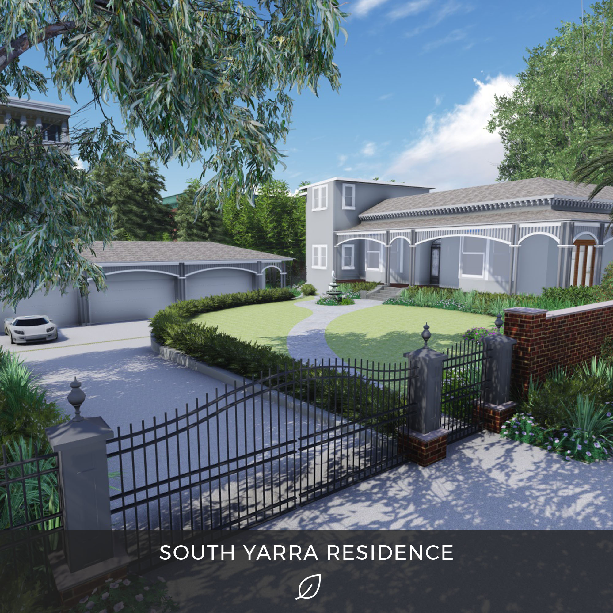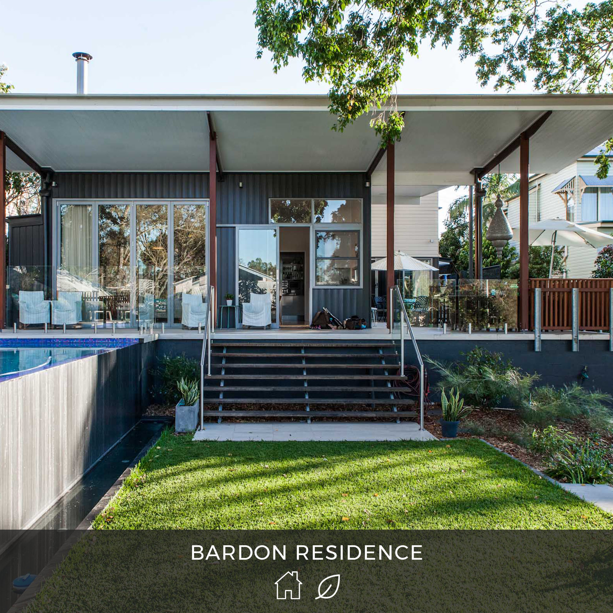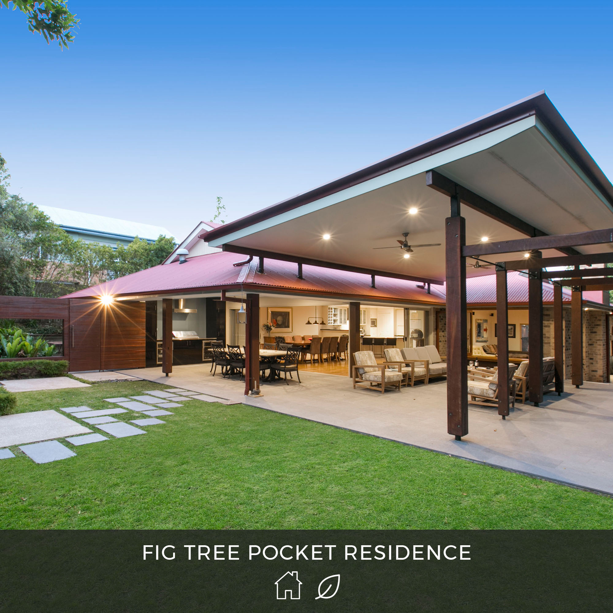EVERTON HILLS RESIDENCE
Guymer Bailey Architects was commissioned to redesign and refurbish this 1970 red brick home in Brisbane’s northern suburb of Everton Hills to create seamless open-plan living that facilitates an active, busy and family-focused lifestyle.
Included in the renovation was a reconfigured property entry, new kitchen with butler’s pantry, new laundry and enhanced storage. The bathrooms and ensuite were also modernised to take advantage of the bushland views and maximise natural light.
To capture views of the surrounding bushland and picturesque creek at the rear of the property, large sliding stacking doors and bi-folding doors were added to indoor and outdoor living and entertaining areas to create a stronger connection to the environment. Durable sustainable native timbers and high-quality materials and fixtures were used throughout the home, providing a sense of timeless, understated elegance.


