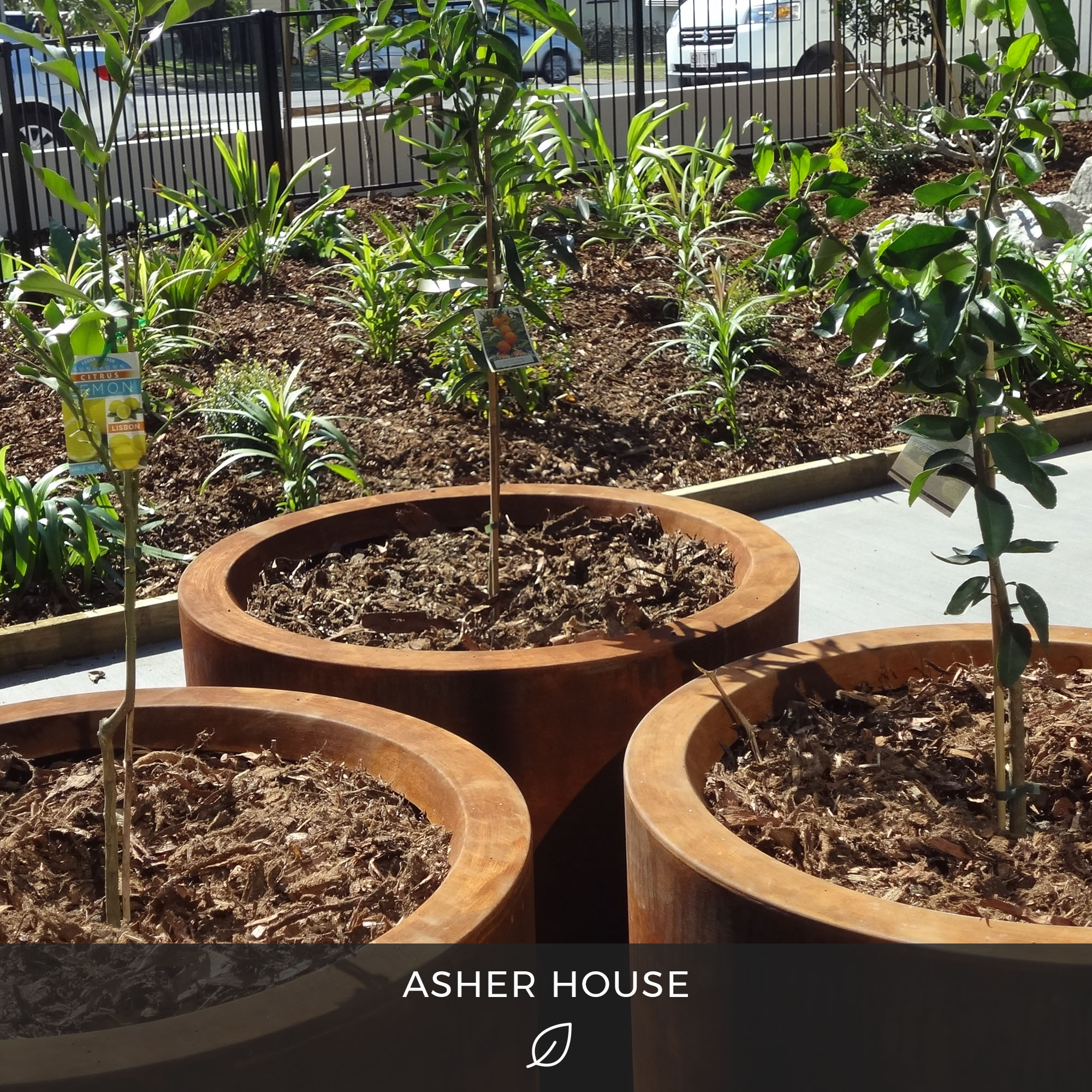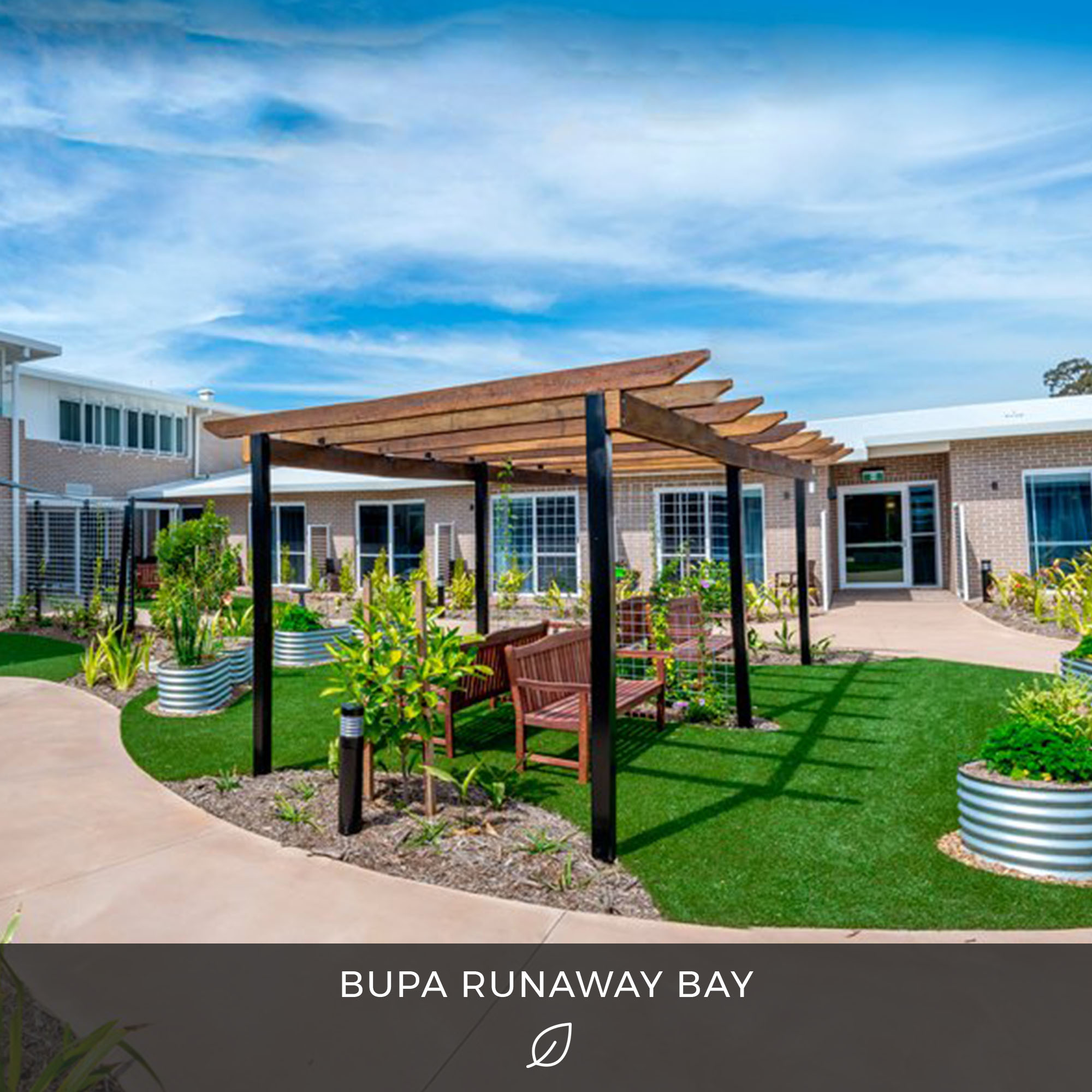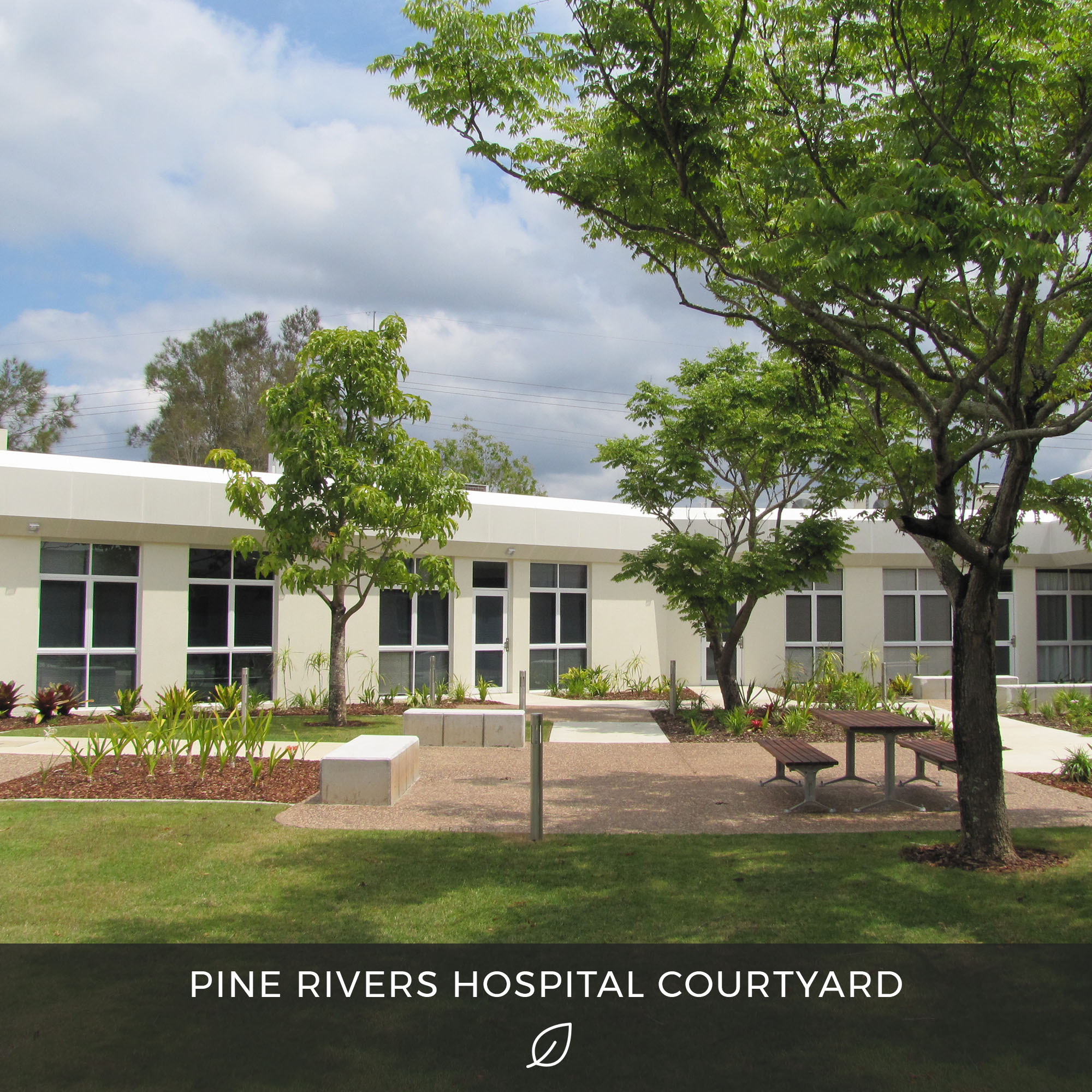With an ageing population and the expanding coverage of private health insurance, the health, aged care, and retirement sectors need more responsive, flexible, and functional architecture to meet demand and improve the quality and efficiency of health and aged care services.
Having extensive experience in designing medical wards, mental health facilities, dementia wards, pharmacies, and drug rehabilitation areas in secure environments, and a large portfolio of multi-residential apartments and units, Guymer Bailey brings unique insight, sensitivity, innovative thinking, and thorough planning to health, aged care, and retirement design.
Our expert architectural team ensures each health, aged care, and retirement project we design considers the following elements:
Functional design to maximise business efficiency and staff oversight minimising the quantity of staff required at any given time.
Future capacity, creating flexible spaces that allow for changes without considerable redesign.
Quality of life for residents, designing desirable and enjoyable living spaces, facilities, and landscapes.
Balancing innovative design while creating secure environments to meet the care provisions for high-care patients ensuring residents are safely and respectfully contained.
Growing demand for medical care, designing medical suites that can meet the healthcare needs of ageing residents to prevent them being uprooted and moved toward the end of their lives.
Innovative layouts allowing for both low-rise and high-rise care options to cater for the growing ageing population.
Durable, hardwearing building materials and finishes for low building maintenance.
Understanding the importance of maximising business efficiency, meeting legislative demands, and ensuring quality of life for all residents, we work with health, aged care, and retirement facilities to design innovative spaces that minimise costs, maximise profit and prioritise best practice.





