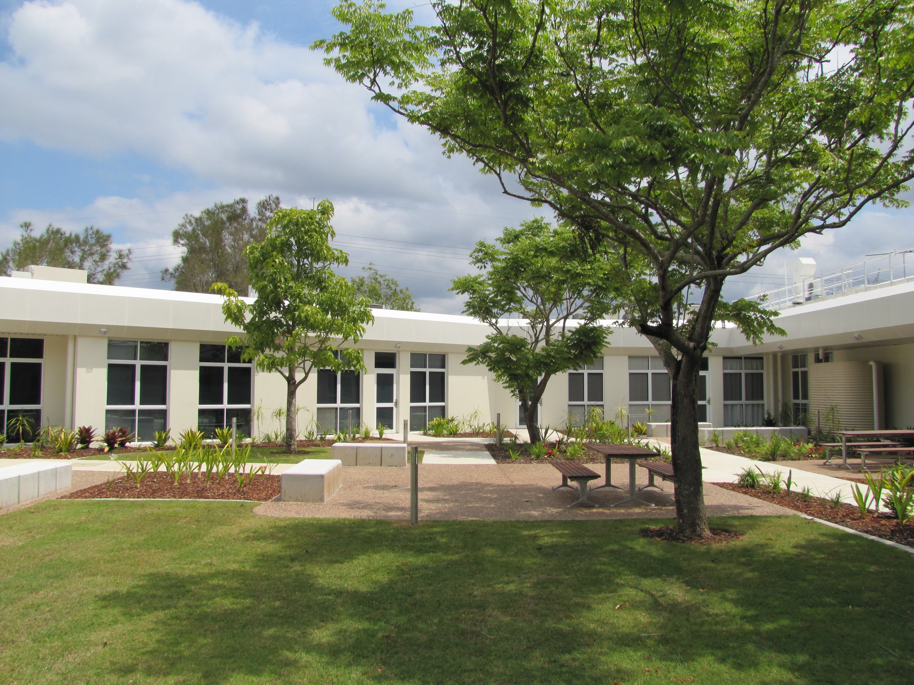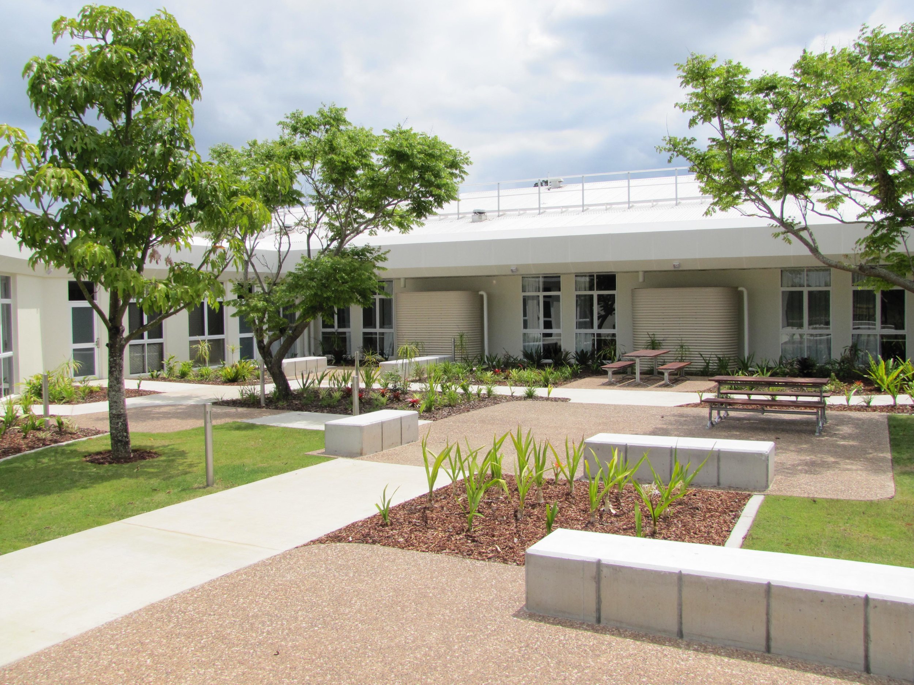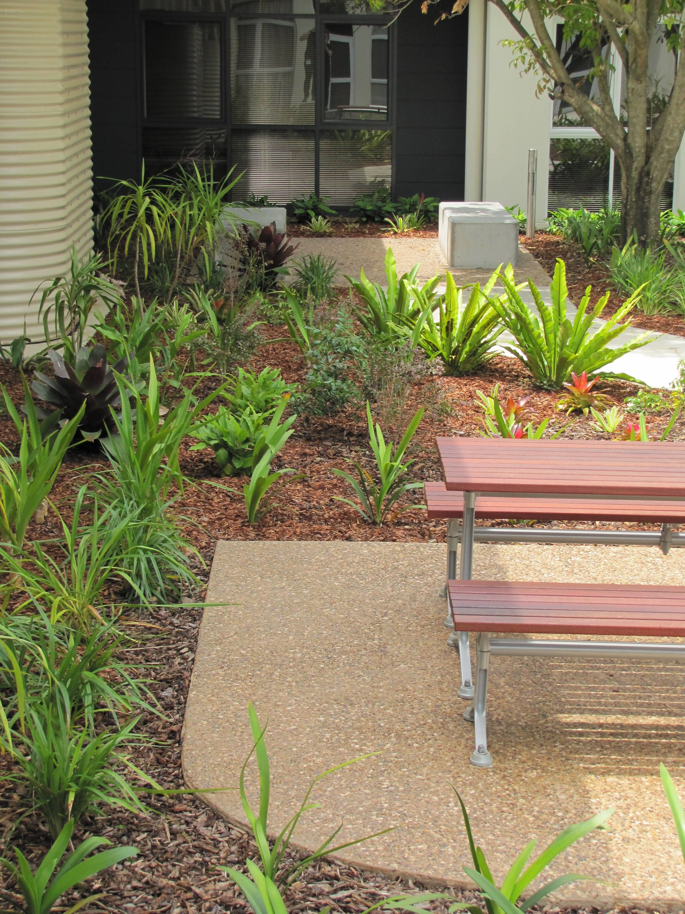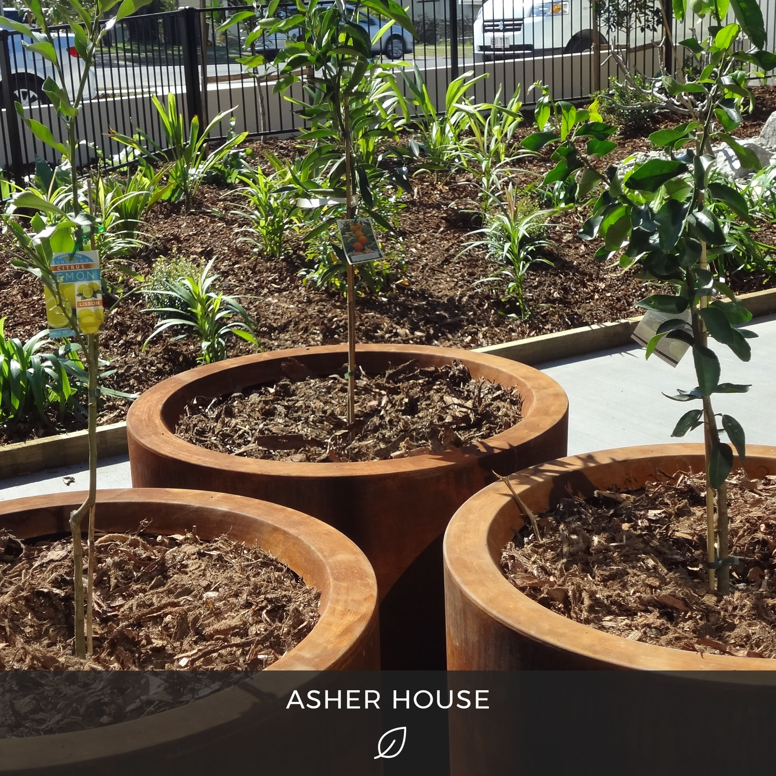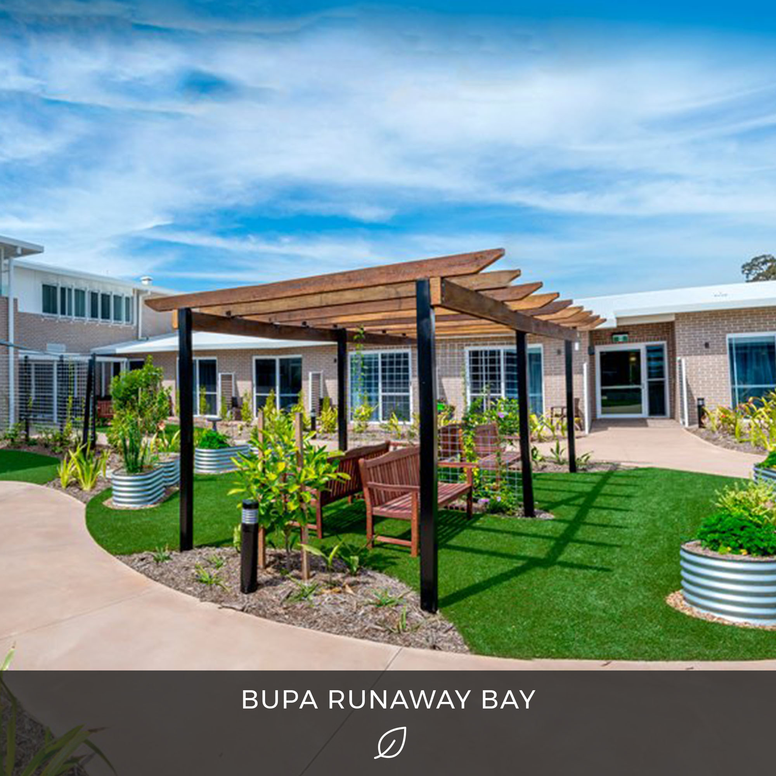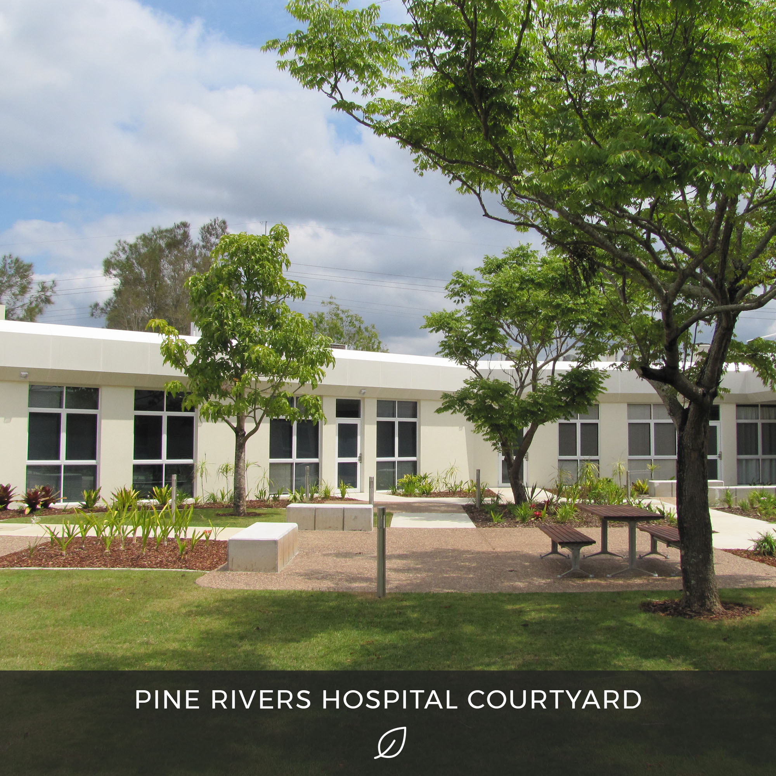PINE RIVERS HOSPITAL COURTYARD - LANDSCAPE
Guymer Bailey Landscape was commissioned to design new outdoor spaces for the Pine Rivers Hospital Extension that would meet the hospital’s specific user requirements. Subtropical plants form the basis of the plant palette, which combines a variety of textures, and colours to provide patients with a vibrant outlook.
The hospital extension, designed by Suters Architects, encloses a large central courtyard area that accommodates both passive recreation and group therapy sessions for patients of the hospital’s mental health ward. The landscaped courtyard features a collection of smaller paved and lawn spaces separated by garden beds. These smaller spaces follow a seating design that caters for different sized patient groups.
The hard landscape’s form complements the hospital’s interior architecture and the choice of simple, robust materials for hardscape elements such as pavement and furniture items was motivated by the hospital’s desire to minimise ongoing maintenance and costs. The landscape design also retained several large existing trees to provide instant shade for its users.


