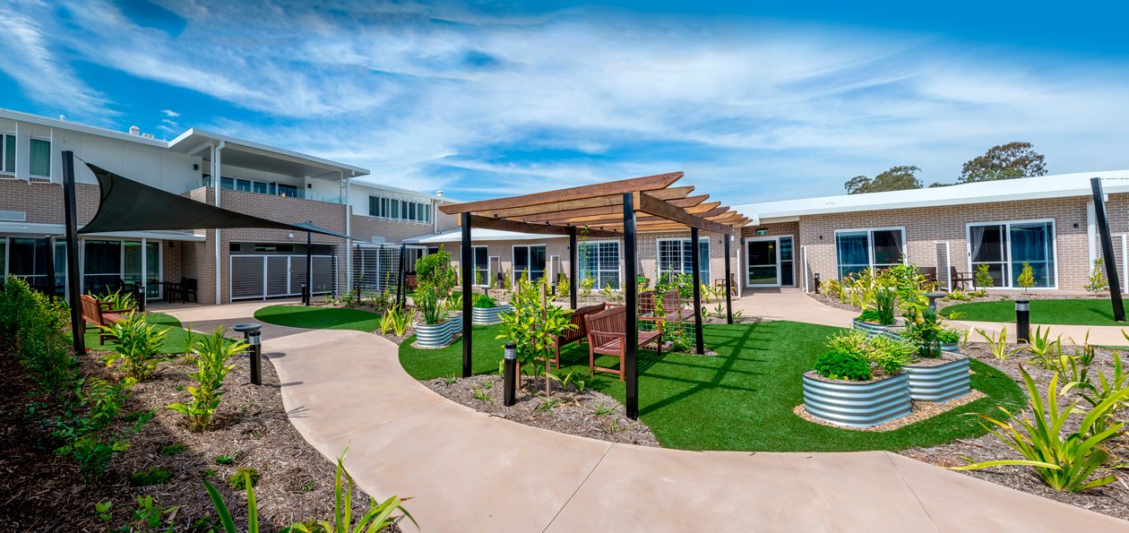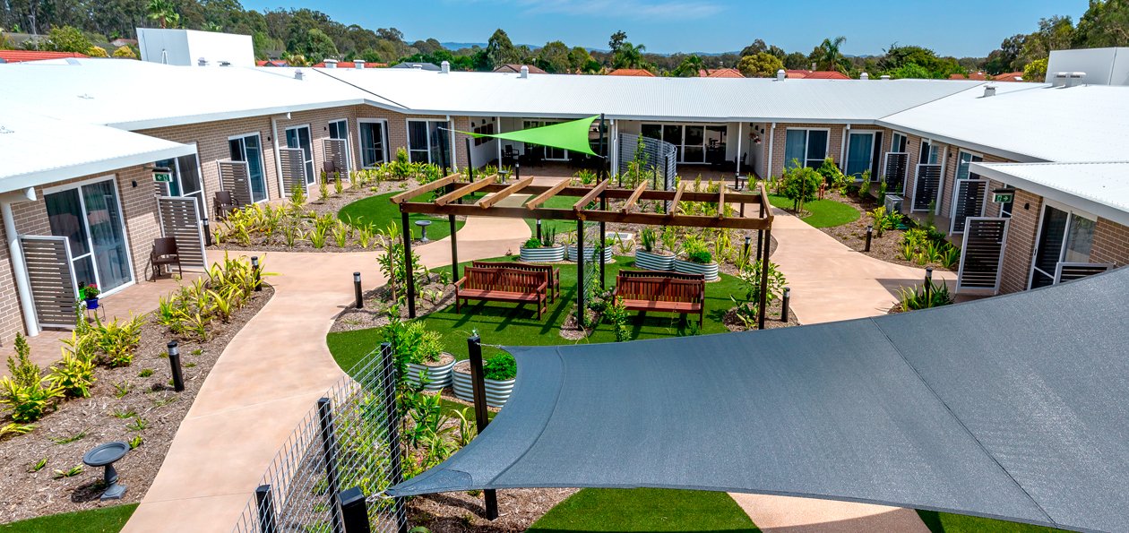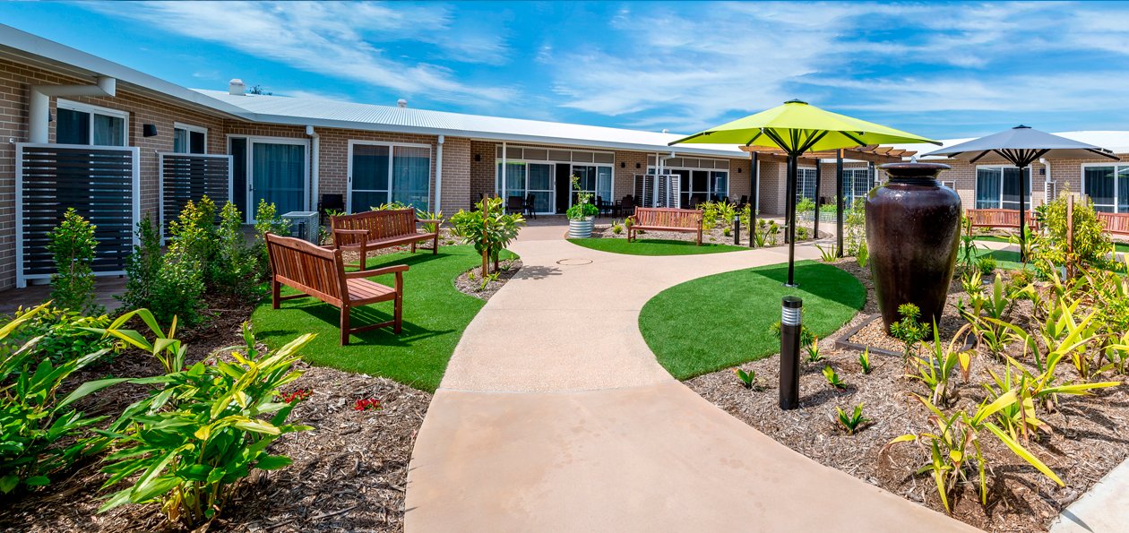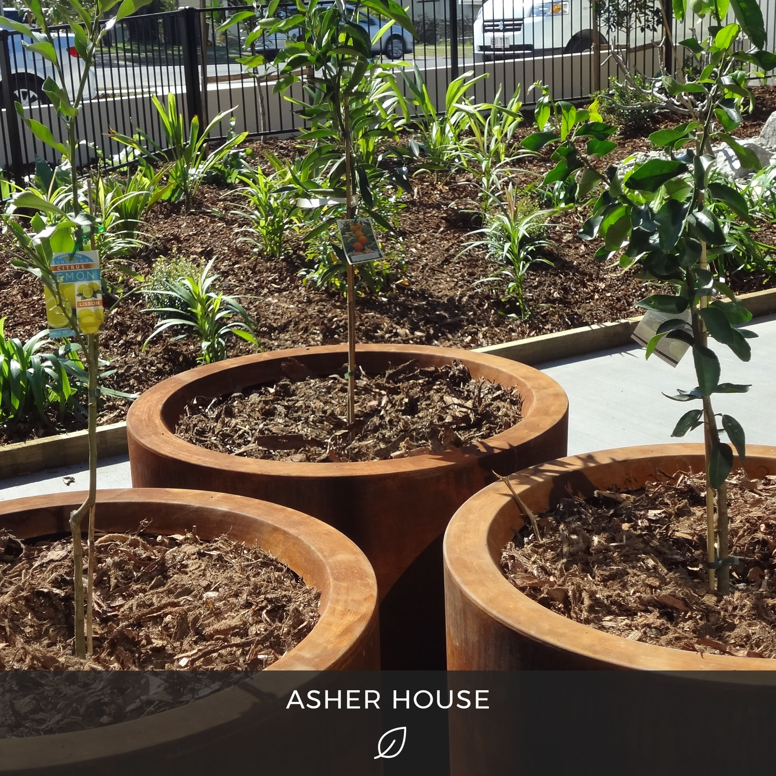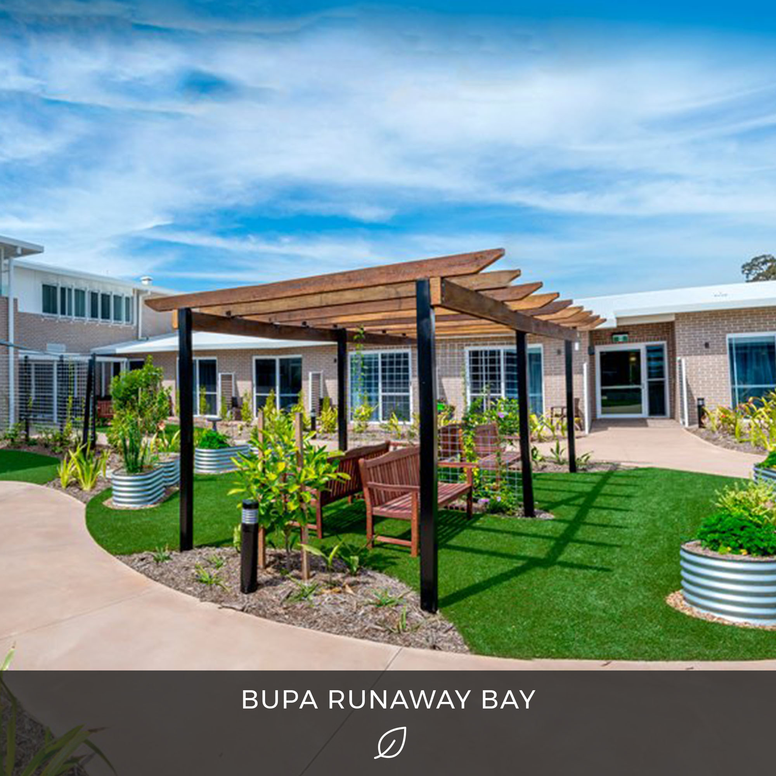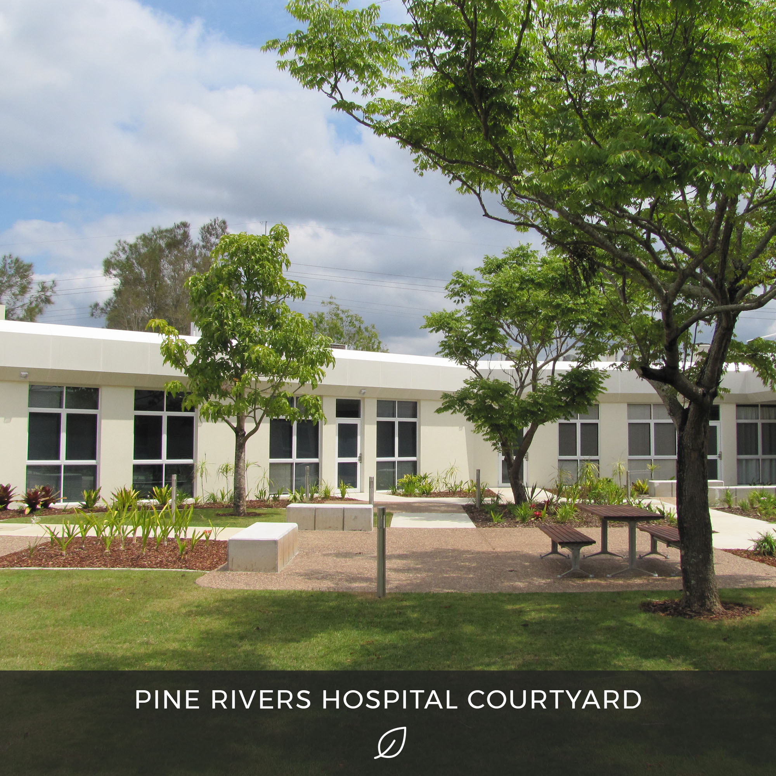BUPA RUNAWAY BAY - LANDSCAPE
The landscape design for the BUPA Runaway Bay Aged Care Facility, designed in partnership with Jackson Teece Architects, balances the recreation and amenity requirements of residents and their families, with the functional requirements of safety and care provisions required for the Facility’s staff and management.
Promoting quality of life for all, the landscape design applies simple geometric forms to legibly arrange a variety of accessible and inaccessible areas for personal and therapeutic use, sensory appreciation, climate control and wayfinding.
The internal landscaped courtyards feature water fountains, moveable furniture, shade trees and planting. Residents are provided with opportunity for passive and active participation outdoors, passive activities include sitting on garden bench seats under vine-covered pergolas and active recreation includes tending to the communal raised productive garden beds, walking and other organised activities on grassed areas like Yoga and Tai Chi.


