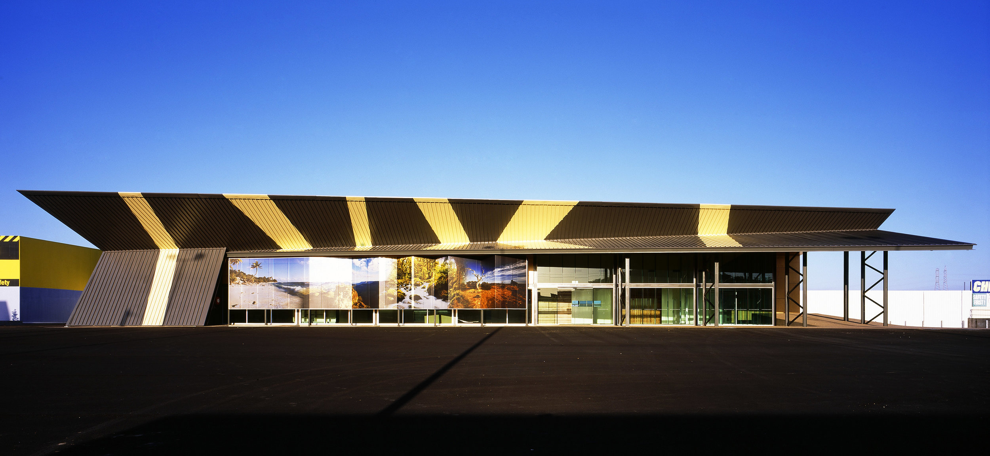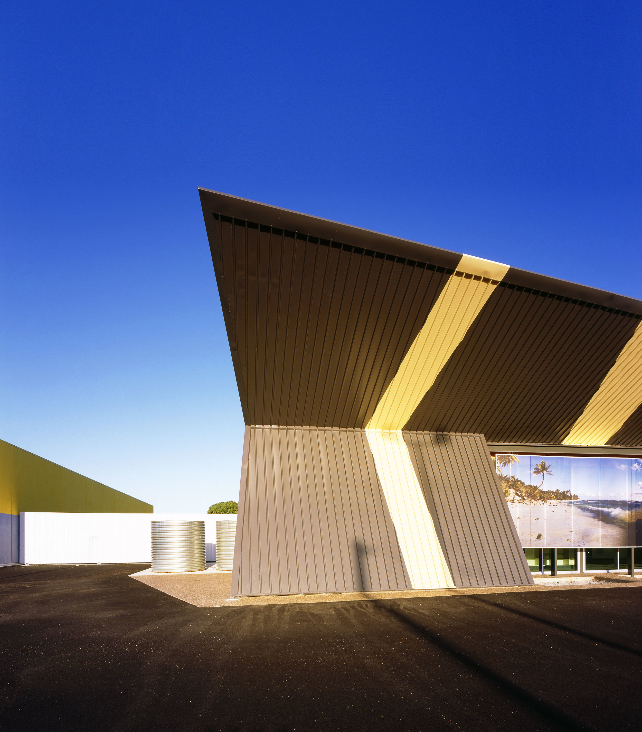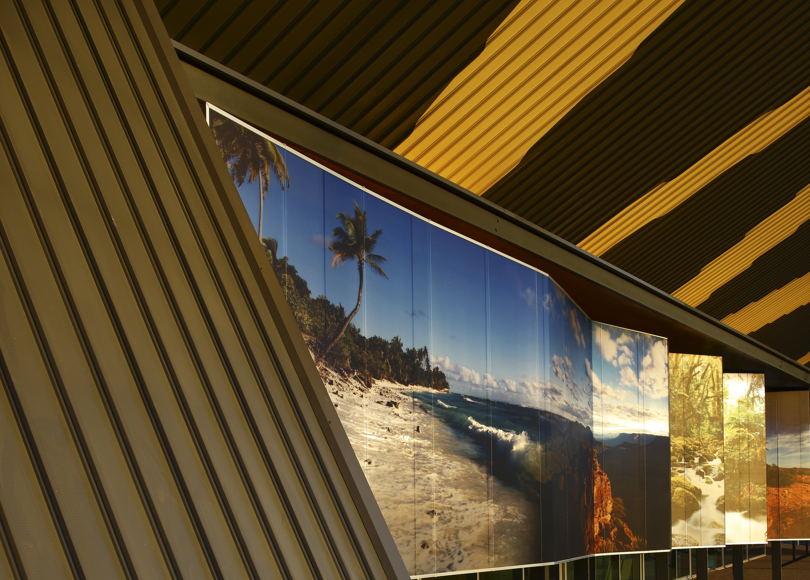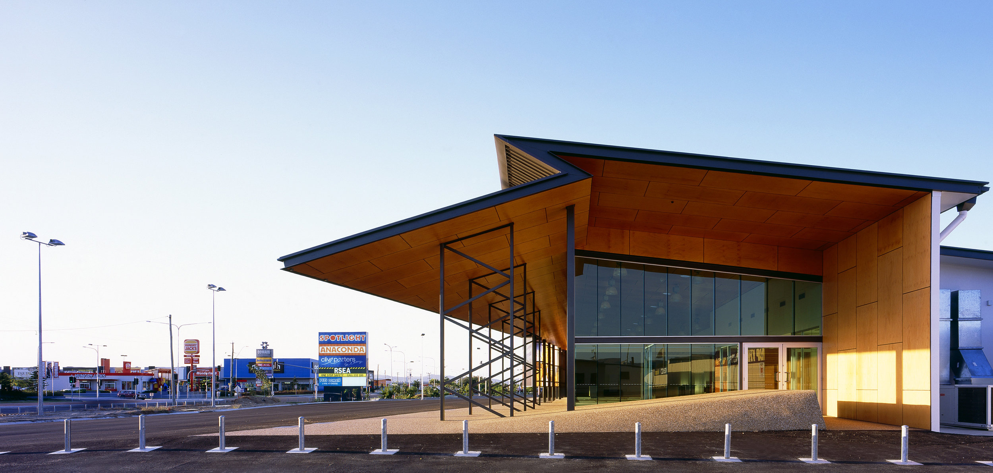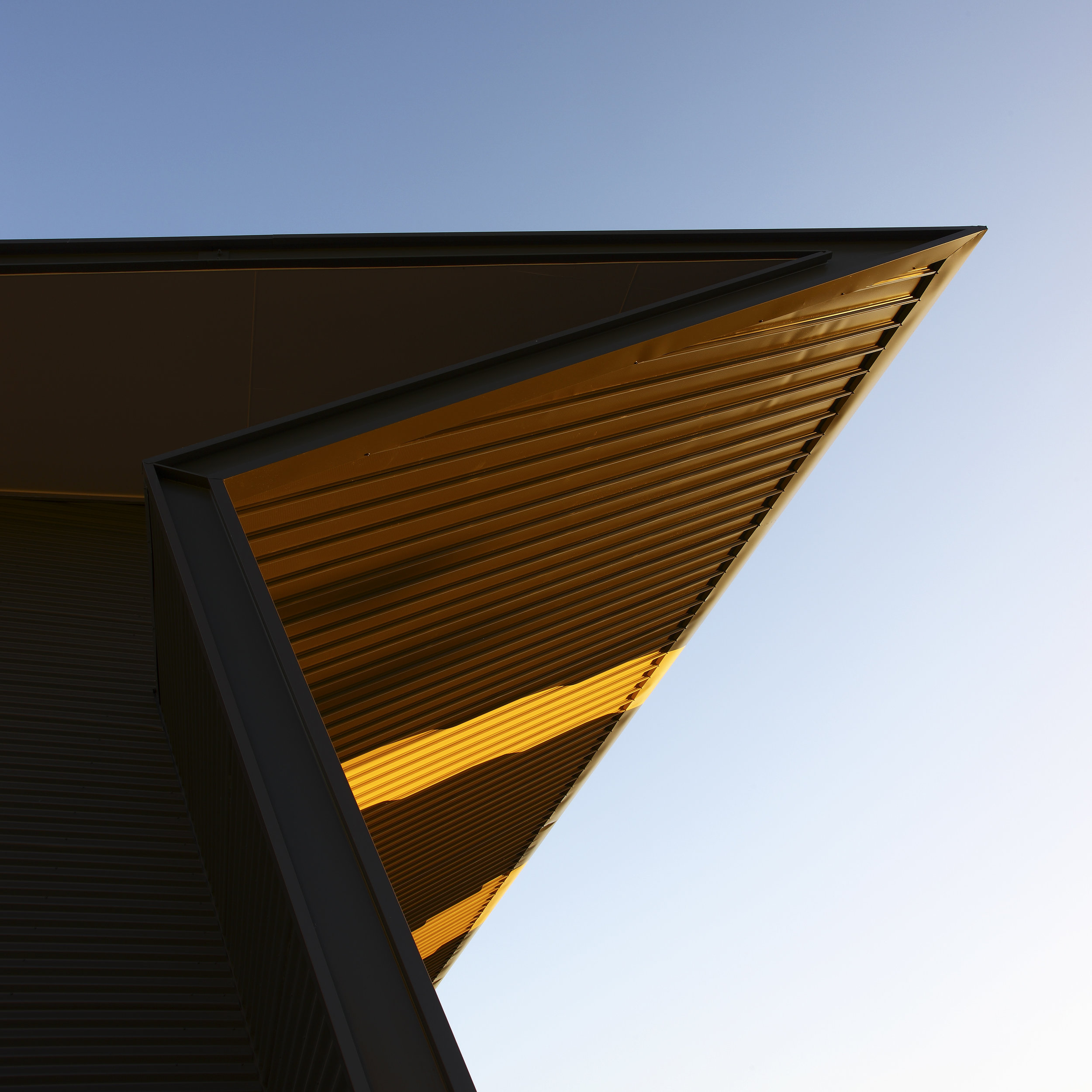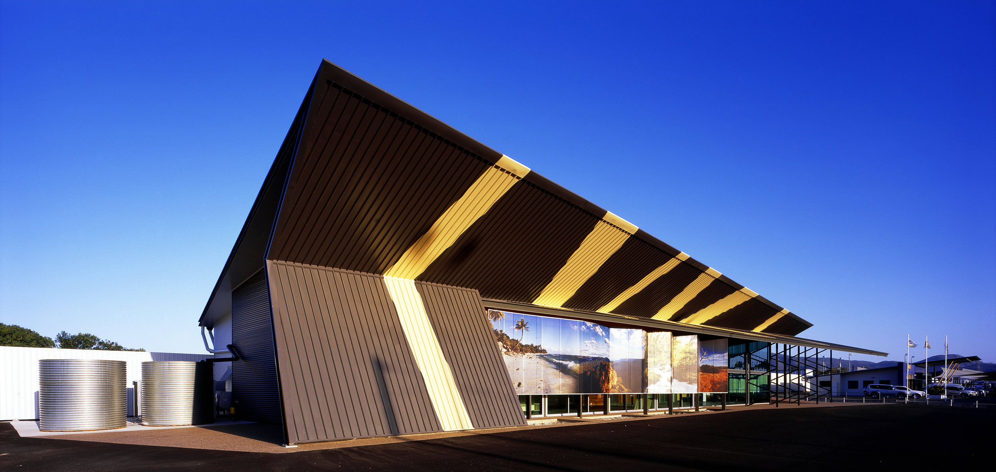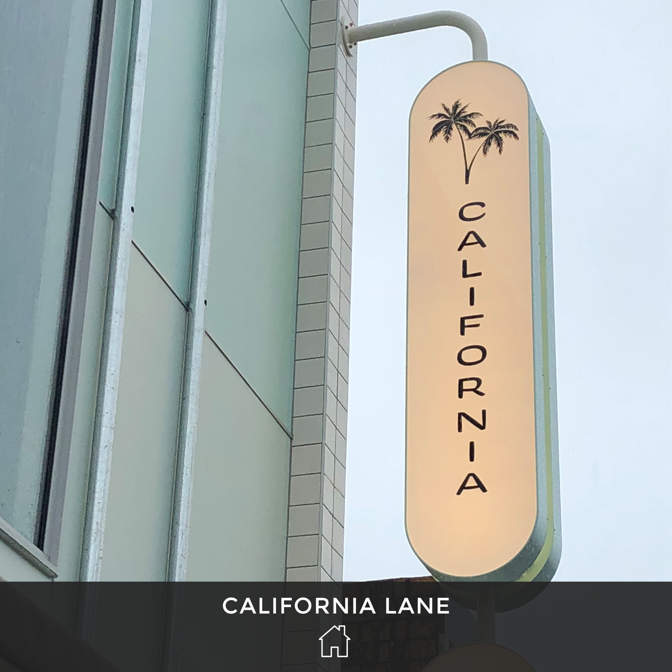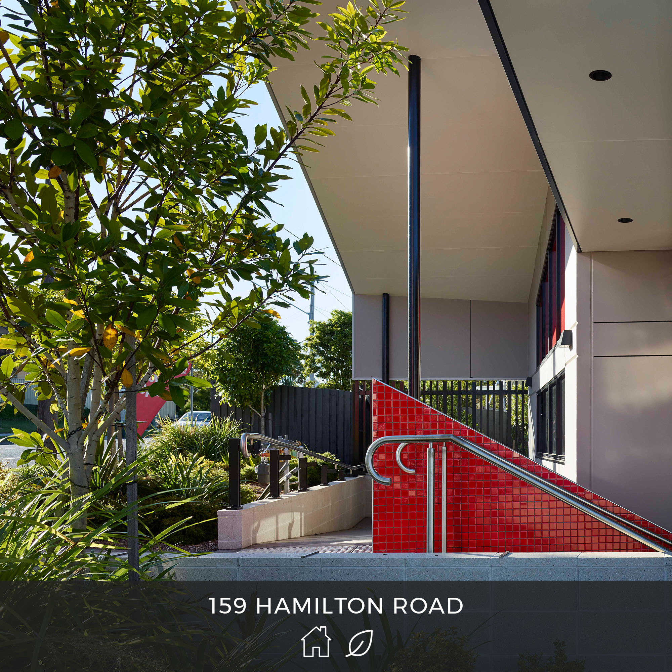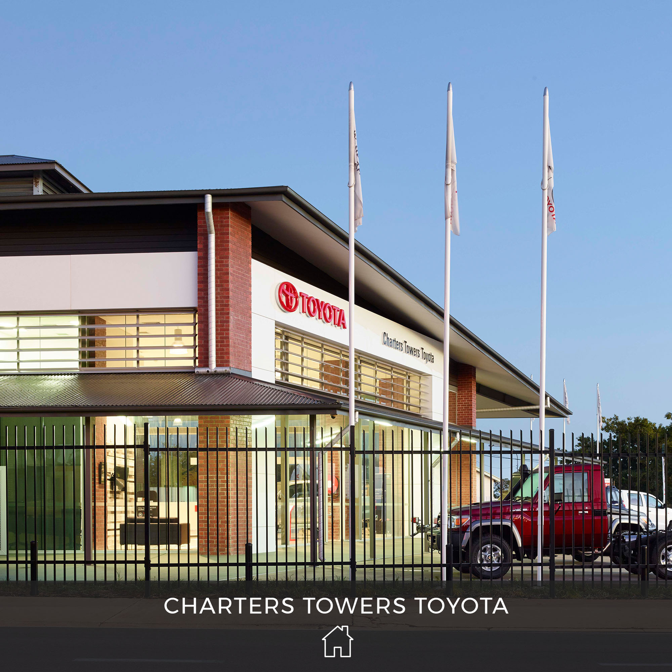OPPOSITE LOCK 4WD RETAIL & SHOWROOM
Surrounded by competing dealerships and a large homemaker centre in the fast developing area of Townsville, the Opposite Lock 4WD Showroom provided an exciting architectural opportunity to showcase the values of this well-known brand and design a simple, yet strong building that celebrates the four-wheel driving experience.
To capture the rugged outdoor nature of four-wheel driving, Guymer Bailey Architects designed a simple, angular folded roof with added visual lines to mimic the tracks left by the four-wheel drives. The profiled metal roof sheeting wraps around the building to continue this theme, while a plywood ceiling creates a sense of warmth for visiting customers. To enhance the brand further, a large Danpalon display screen placed at the front of the building portrays a folded map to represent a sense of adventure. This display, which receives the western sun, also allows filtered light to enter the building and introduces colour and vibrancy into the retail space.
To increase the efficiency of the building and ensure the comfort of staff and customers, insulation, thermally efficient glazing and a large roof overhang have been added to reduce the heat of the afternoon sun. Rainwater is also collected and distributed for use throughout the building.


