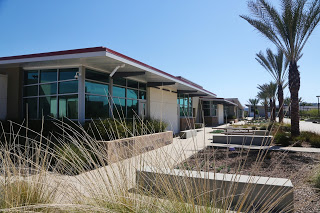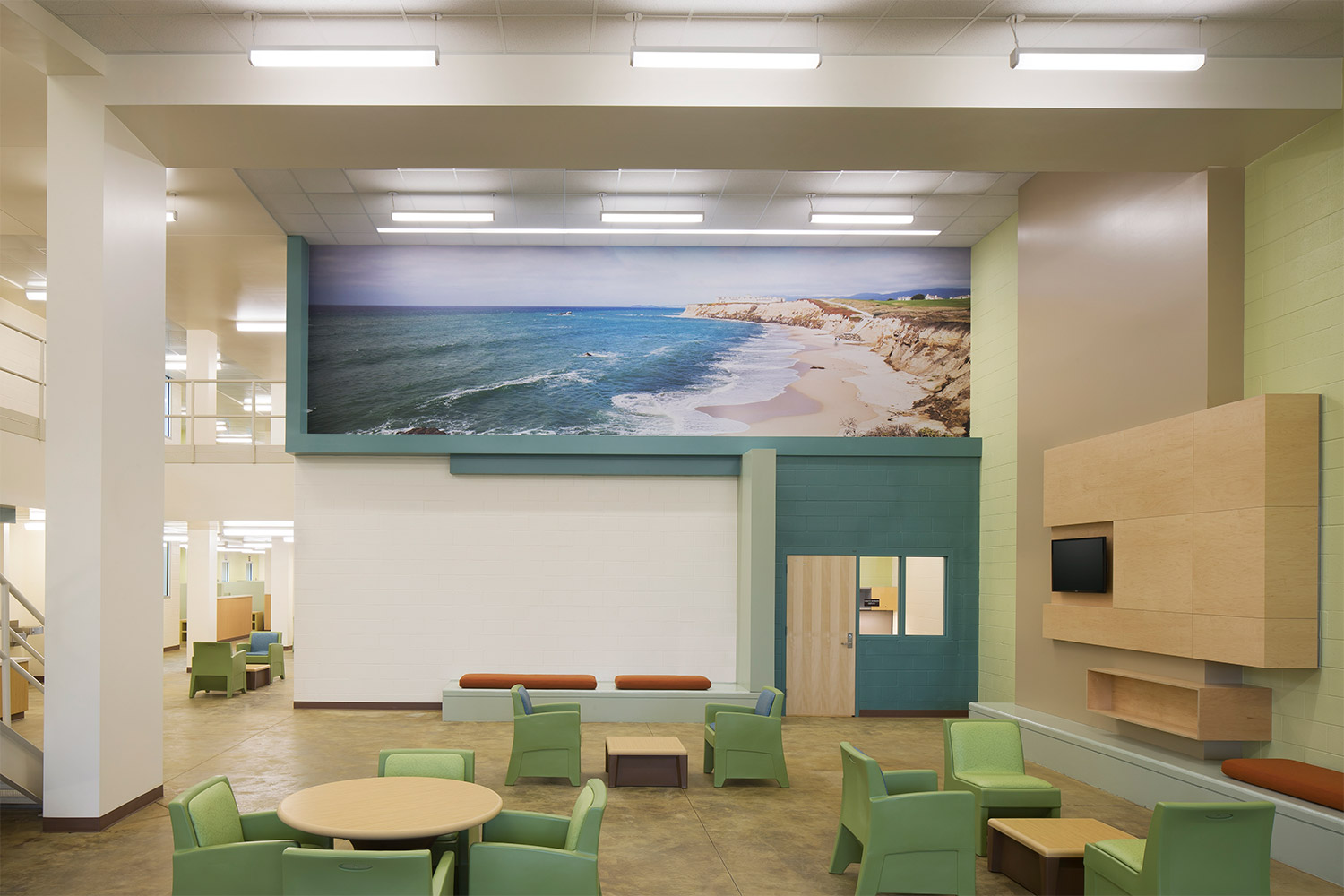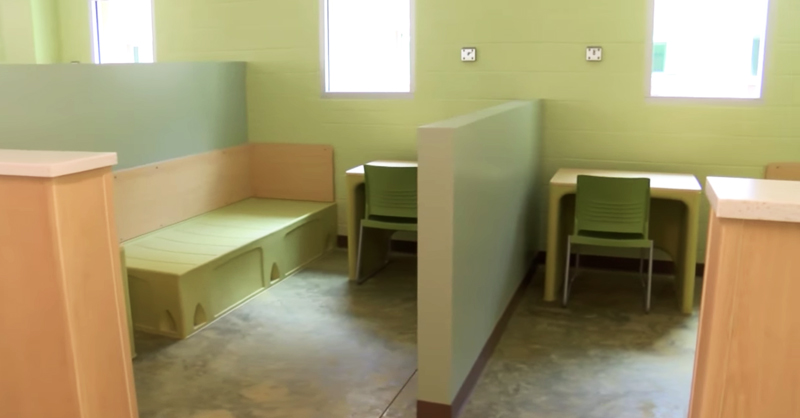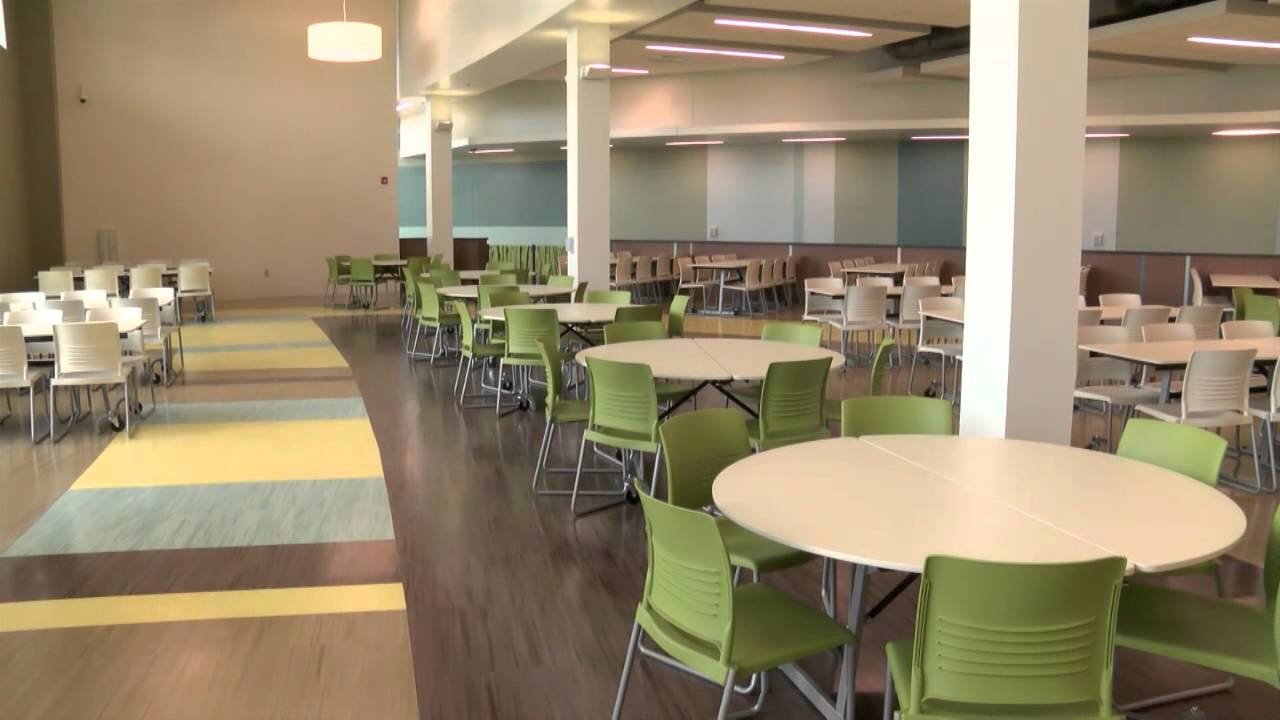Brisbane based Associate Craig Blewitt has recently returned from a study tour of the USA, Mexico, UK and Germany. During the tour, Craig visited correctional and court facilities in the USA, supplier factories and showrooms in the US, Mexico and UK; and attended the ISH trade show in Germany.
Written by Craig Blewitt
I recently had the privilege of being invited to join a correctional study tour through the USA, Mexico, UK and Germany. While there were many highlights along the way, the biggest takeaway for me from the trip was the contrast in design of correctional facilities in the USA – not only with what we do here in Australia – but between individual American facilities that are located within a few hours’ drive of each other.
Despite working in the correctional design space for more than a decade, I have to admit that I left Australia with the preconceived notion of American correctional facilities that you see on TV and in movies. I was both pleasantly surprised and greatly shocked by what I saw.
The two correctional centres I visited in the US were both County Jails – which are essentially the equivalent of Australian remand and reception centres.
In the USA, prisoners remanded into custody are typically housed in a correctional centre operated by the local county. If a prisoner is found guilty, they will generally remain in county run facilities if their sentence is less than 12 months.
With over 3,000 counties across the USA, that results in a vast range of different design and operational approaches for correctional facilities – and the two facilities I visited potentially represent the two extremes in design and operational approach.
Las Colinas Women’s Correctional Centre
Photo Source: Grossmont-Cuyamaca Community College
The Las Colinas Detention and Re-entry Facility has a maximum capacity of 1,270 female prisoners and is the primary county jail for women in San Diego County. Of the two facilities I visited, this was closest to the Australian approach to the design of correctional centres.
The facility has an open campus style masterplan, which de-stresses the external environment within the complex. The main street links key support services and stretches from the Gatehouse to the Multi-Faith building at the rear of the site. The accommodation is arranged in communities of different scales and classifications around the perimeter of the site.
The minimum security accommodation is dormitory style where each prisoner has a cubicle with a bed, desk, wardrobe and TV. Similar accommodation styles have recently been tested in the recent rapid-build facilities in NSW with up to 25 inmates per unit.
At Las Colinas there are up to 60 prisoners in each unit, however, rather than housing them in one large room, the accommodation is separated over two levels to provide zones of privacy within the communal space; with a central double height communal living area in the centre.
Photo Source: KMD Architects
The materials used within the accommodation buildings are simple, yet through thoughtful selection create a sense of warmth and calmness. The timber grain of the joinery units and doors, variation in colour and texture, provision of natural light, domestic style furniture and the use of large scale landscape imagery converts what could be a stark and institutional environment into a relaxed and welcoming space.
Photo Source: Vanir Construction Management, Inc.
In a departure to the ‘on unit’ dining approach used in Australian facilities, the Los Colinas centre used a large central meal hall with scheduled meal times for each accommodation unit. This approach removes the need for transportation of meals across the site, but conversely requires the movement of prisoners to the meal hall, which may pose larger operational challenges.
While the environment of the meal hall facilitates greater communal interaction between inmates, it conversely removes the rehabilitative benefits of normalising daily routines through self-catering units.
Photo Source: Vanir Construction Management, Inc.
During the tour, we stopped at the on-site coffee shop, which is staffed by prisoners and serves both staff and prisoners. Speaking to the barista, we heard an inspiring story of how the design and opportunities provided within the Los Colinas facility created a rehabilitative environment. She spoke about how the program had changed her life – she came into prison not having finished high school and was going to leave in a few weeks with a hospitality management qualification and a goal of setting up her own coffee shop.
East County Detention Centre
Photo Source: Clark Constructions
The East County Detention Centre (ECDC) is a high-density multi-level correctional centre located within the downtown area of Indio, California. The design of the ECDC facility has several substantial differences to what we do in Australia, which made the visit to the nearly complete facility quite an eye-opener.
One of the primary differences in the design at ECDC compared to Australian facilities was the density of the accommodation. Once complete, ECDC will house approximately 1500 prisoners within a 3.75-hectare site – which equates to 25sqm of the site per inmate.
By means of comparison, the Metropolitan Remand & Reception Centre in NSW has approx. 115sqm of site area per prisoner and the Ravenhall Correctional Centre in Victoria has approx. 230sqm per prisoner.
The density of the site is achieved through double bunking of all cells, employing a radial design and increasing the height of the cell blocks to eight levels. The compromise to achieve the density of the site is the provision of limited outdoor space and the removal of access to natural light from internal prisoner spaces.
Each of the accommodation towers has four double storey accommodation units (eight storeys in total), each featuring six accommodation pods with 16 bunk bed cells opening onto a dayroom. Rather than having internal service ducts between cells, or an external catwalk around the outside of the building, the design provides a continuous service corridor around the outside of the building – which means none of the cells has an external window.
As the cells are located around the outside of the building, the dayrooms also have no access to natural light or ventilation. They are dim, stark spaces that rely on overhead artificial lighting. The only access to natural light and natural ventilation provided to prisoners is the few hours per week they are allowed into one of the exercise yards. These ‘yards’ have a high-level glimpse of the sky but are otherwise no different to the dayrooms.
Photo Source: HOK
The other revelation was the system employed for visits. Rather than having a contact visits hall, or even a series of non-contact visits booths, the centre relies on video conference links between visitor booths located off the main foyer, and screens located in the accommodation dayrooms.
While several Australian jurisdictions exploring the idea of higher density, multi-storey accommodation, the compromises to natural light, outdoor space, programs and visits facilities that were made to achieve the accommodation density at ECDC would be a step backwards from the rehabilitative correctional environments that have been developed across Australia in the last few decades.
* Craig attended the correctional study tour as a guest of AVAC Australia.
About the Author
Craig Blewitt is one of our most experienced correctional architects, managing all correctional and justice projects in our Brisbane Studio and assisting on the large correctional projects managed by our Melbourne Studio.







