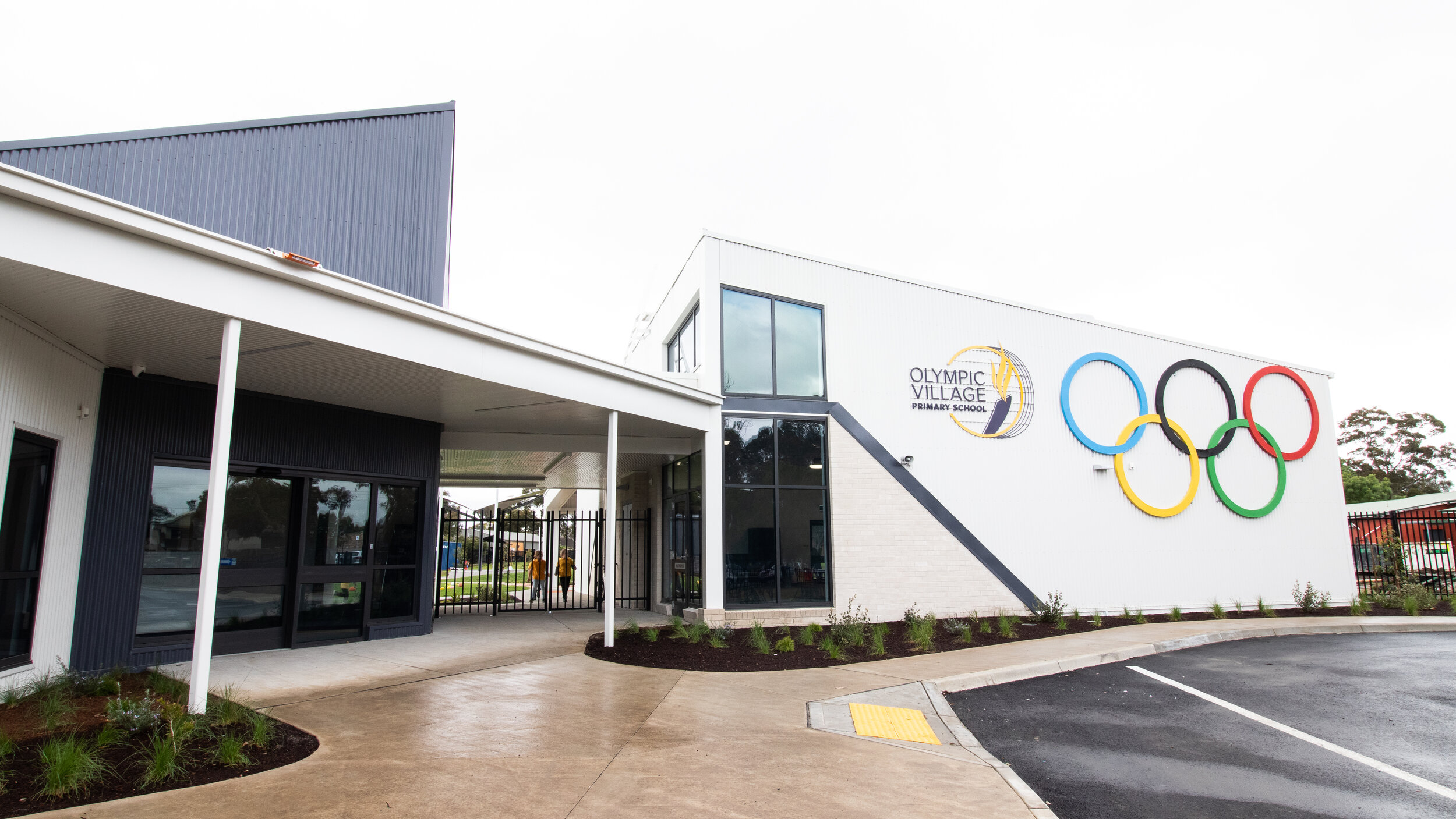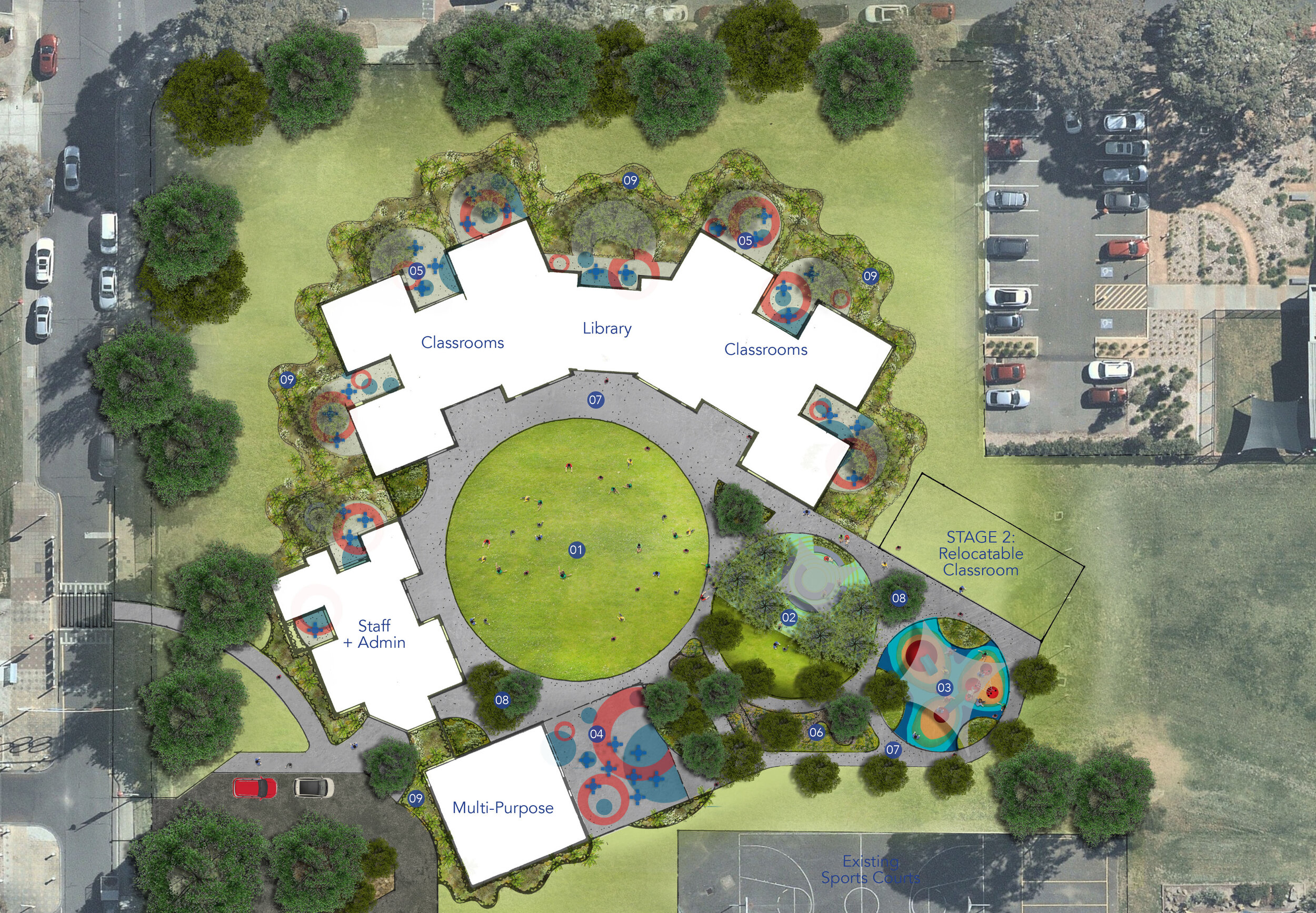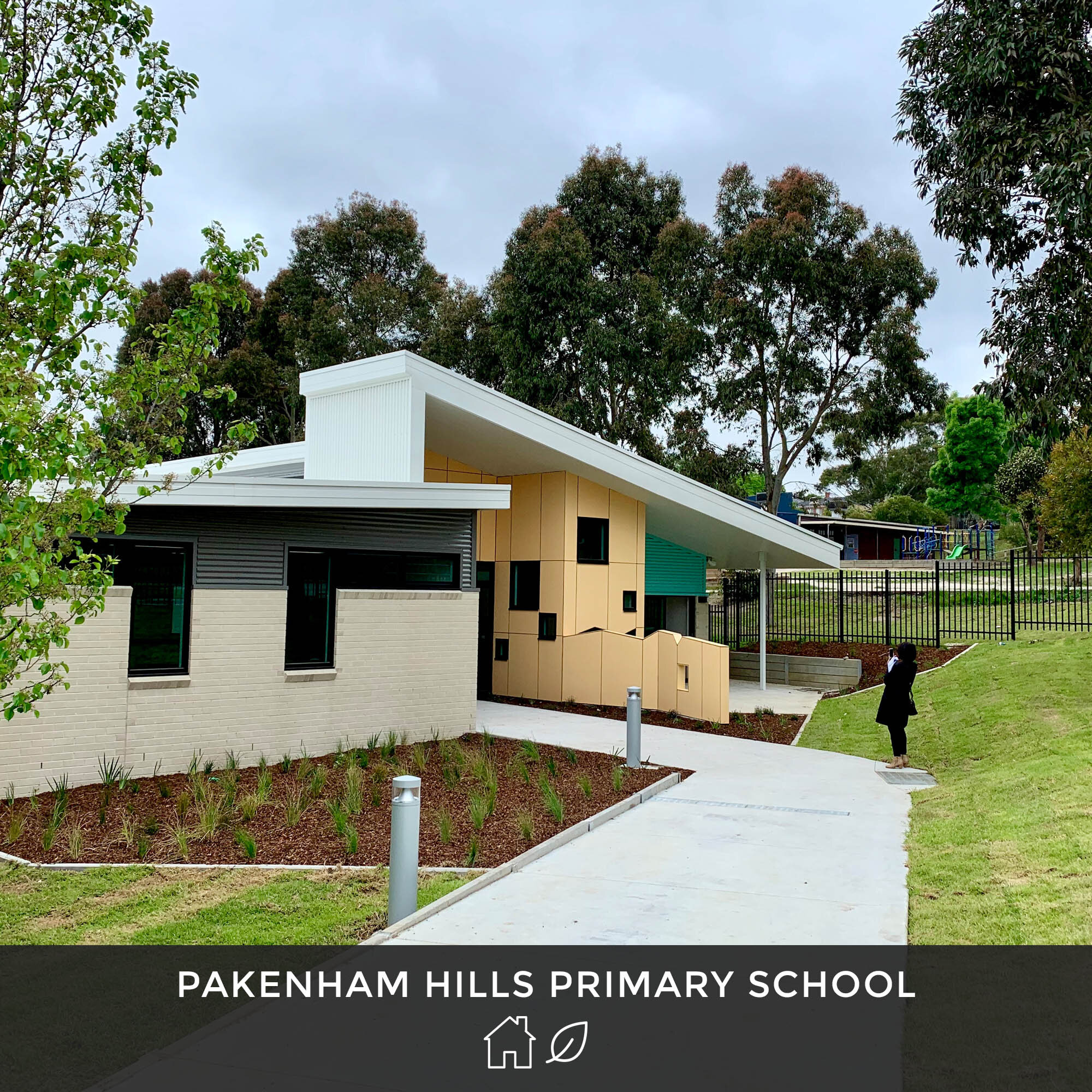CHARLES LATROBE COLLEGE
Guymer Bailey Architects was engaged to develop a masterplan for the replacement of Olympic Village Primary School after the existing school was deemed to have fallen below an acceptable standard for modern learning. Located in Heidelberg West, home of the athletes’ village for the 1956 Melbourne Olympic Games, the masterplan takes inspiration from the local history and the shared desire to create a ‘community for learning’.
The result is an educational village that encompasses the ethos of the Olympics, encouraging students of all backgrounds to come together and strive for excellence. The new classrooms, library, multi-purpose room and kitchen, staff lounge and workspace, and entrance foyer are represented as homes that open around a village green to foster a feeling of security and warmth and provide legibility in layout. With flexible learning a major focus, classrooms are clustered in groups of three around a central common space to promote shared teaching options between classes and also have their own private outdoor learning area.
Student safety was a key priority through the design, which features one central access point, new fencing and a new drive-through kiss-and-drop-zone. Passive supervision is also maximised throughout all aspects of the design.















