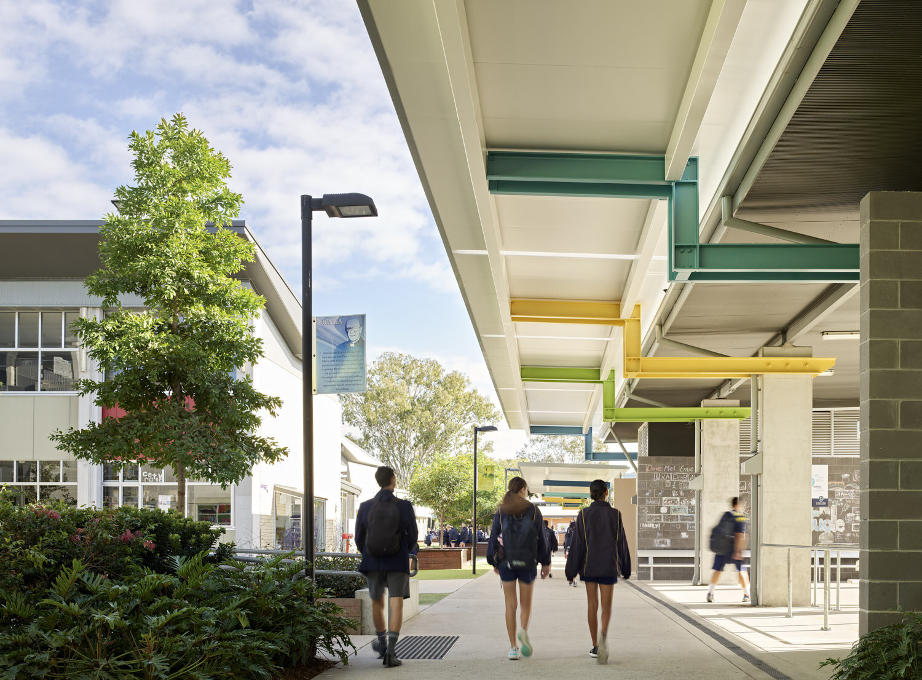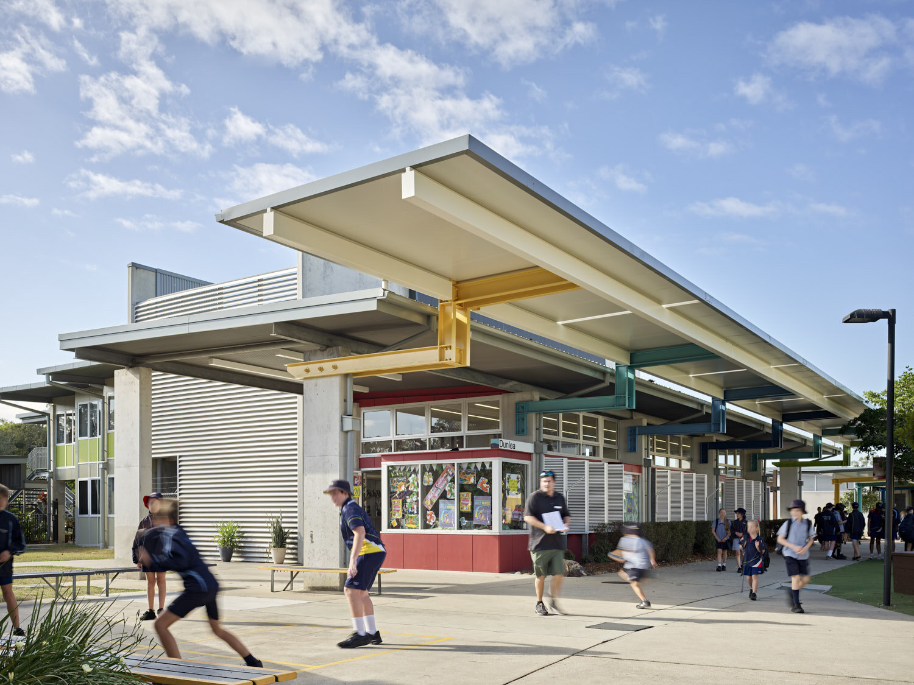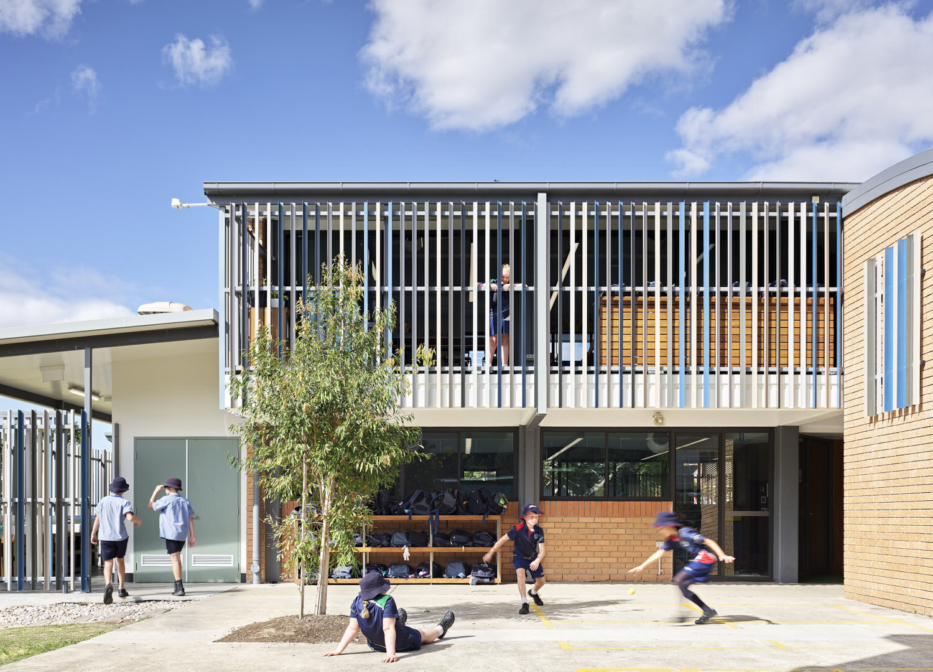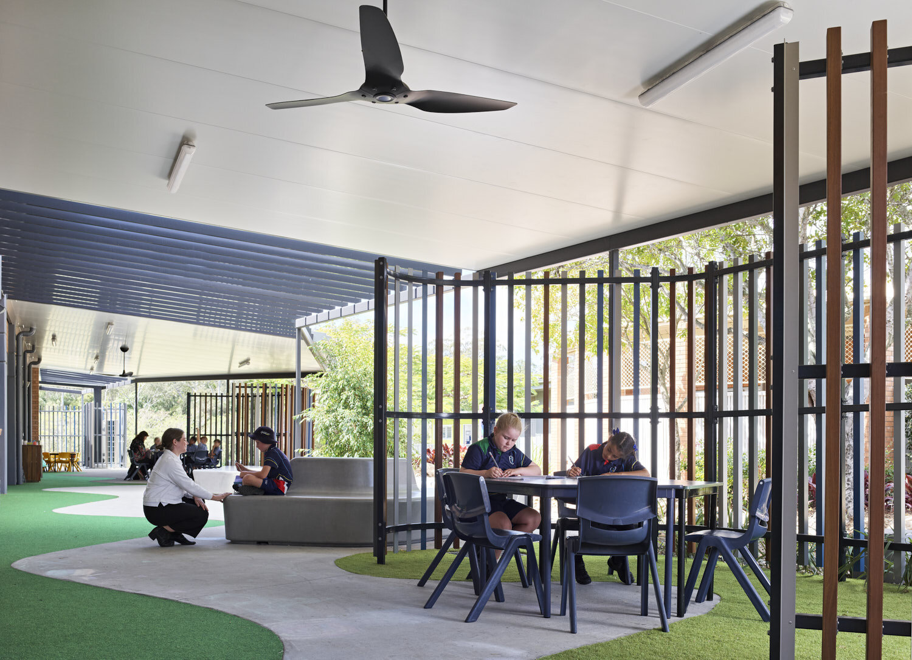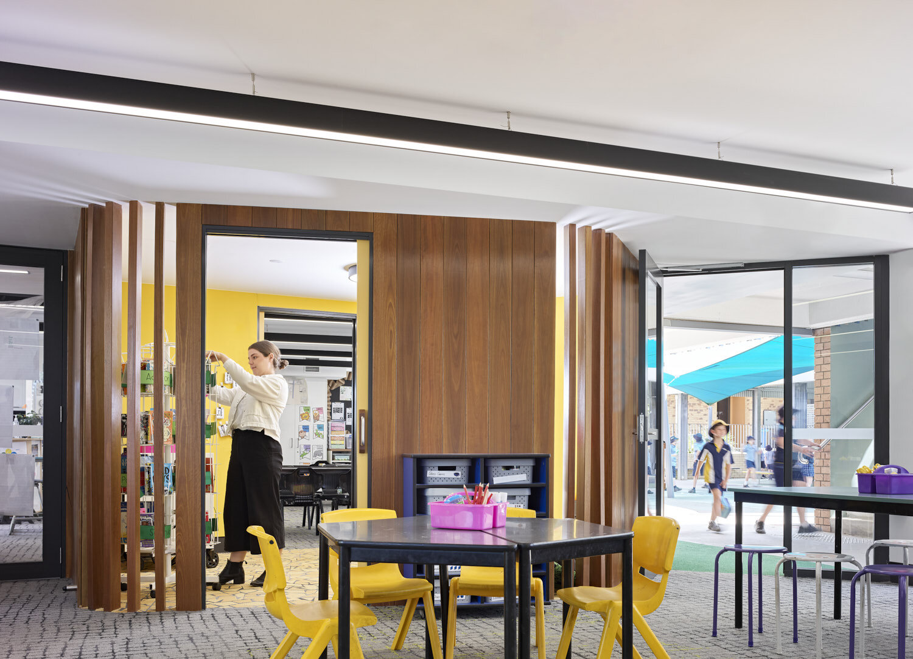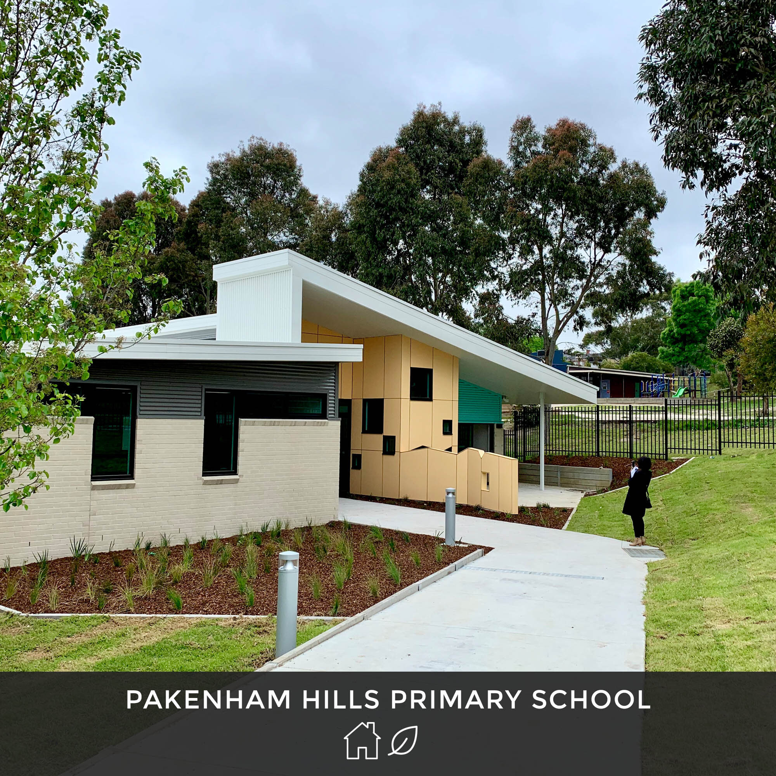ST EUGENE COLLEGE - STAGE A
After completing the St Eugene College masterplan, Guymer Bailey was engaged to undertake the Stage A works. This included the refurbishment and extension of an existing two-storey classroom block as well as the construction of a new covered walkway through the centre of the school and four new multi-purpose sports courts.
The existing classroom block was reconfigured to create eight large classrooms that are organised in pairs and linked by a small breakout ‘pod’. Each classroom features separate flexible learning areas that revolve around a teaching concept. These include ‘The Campfire ‘ where students focus on the teacher and whiteboard, ‘The Watering Hole’ for collaborative group work and discussion, ‘The Cave’ for independent work and ‘Life’ for outdoor learning.
Designed with future flexibility in mind, classrooms on the same level also open to maximise teaching options. A large landscaped covered verandah was also included in the extension to create a seamless flow from indoor to outdoor learning. A HVAC monitoring system has also been installed, to monitor and manage the energy use within classrooms Stage B works at St Eugene College are currently underway, which includes an extension of the Prep area.
Awards
St Eugene College - Stage A: Marian Building - 2020
State Winner - Learning Environments
QLD Awards - Overall Winner
State Winner - Learning Environments
QLD Awards - Winner of Renovation/
Modernisation Under $5m


