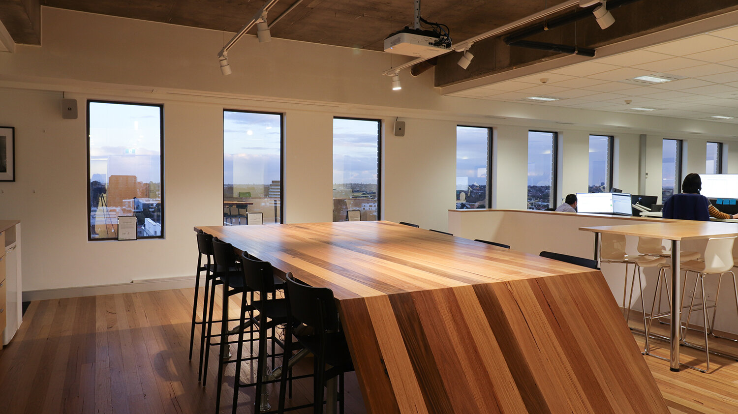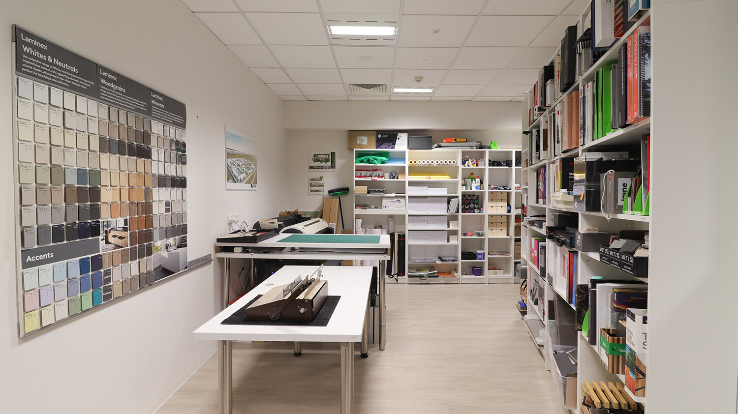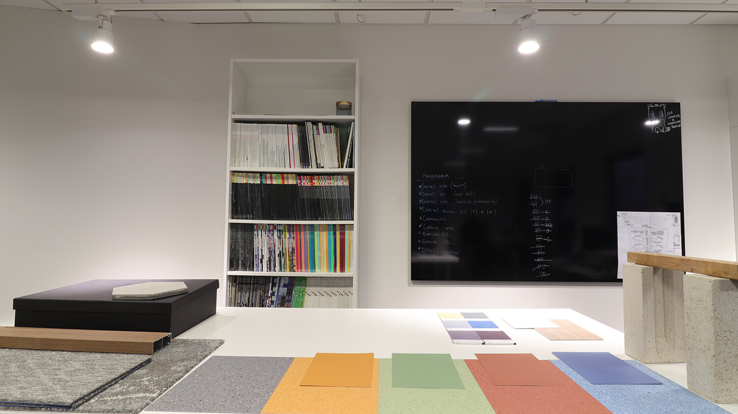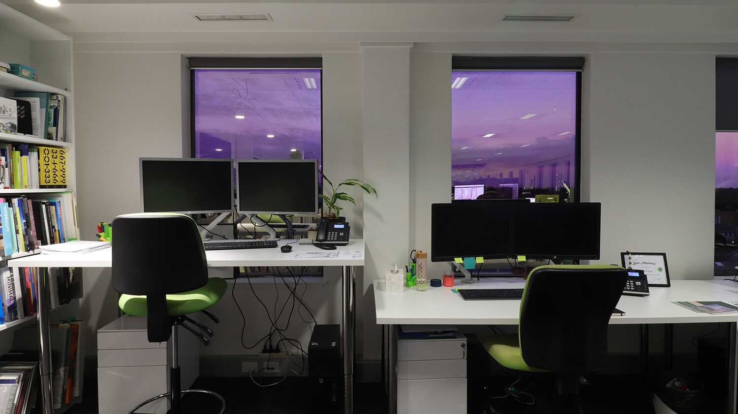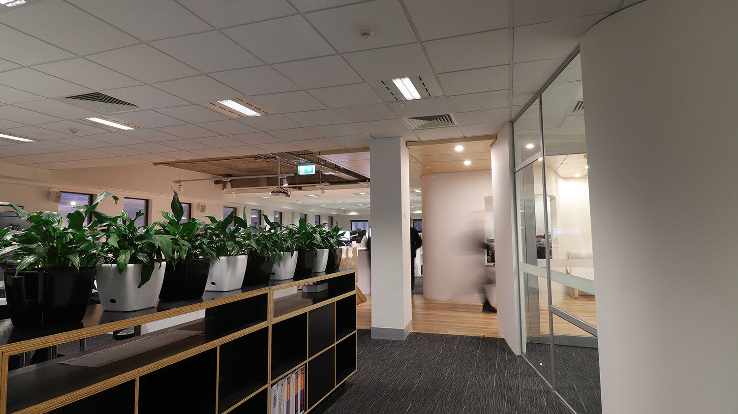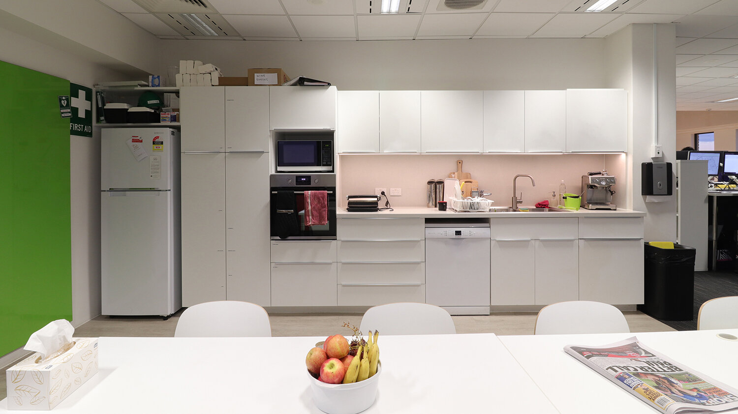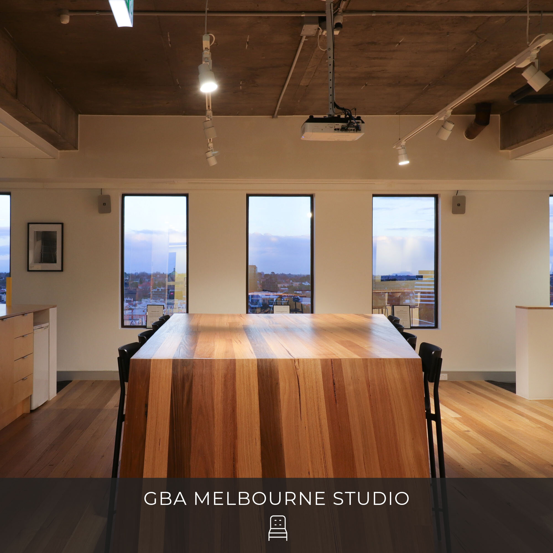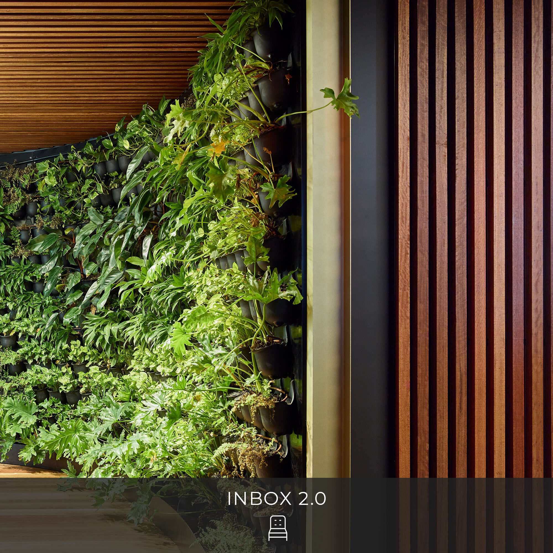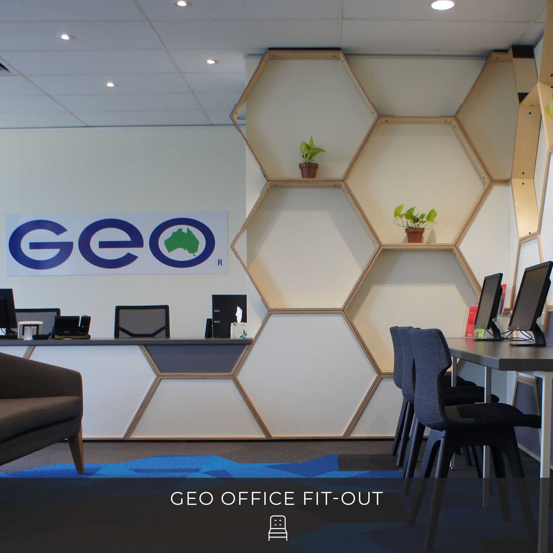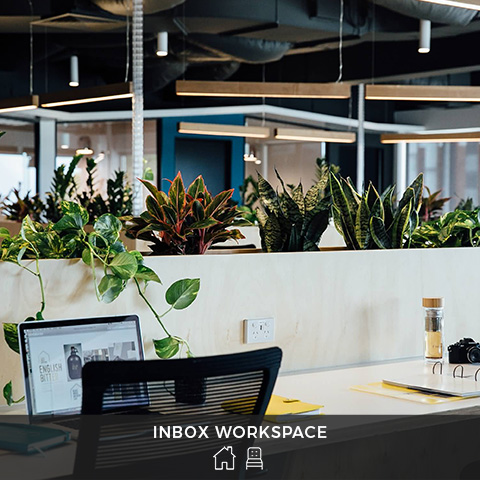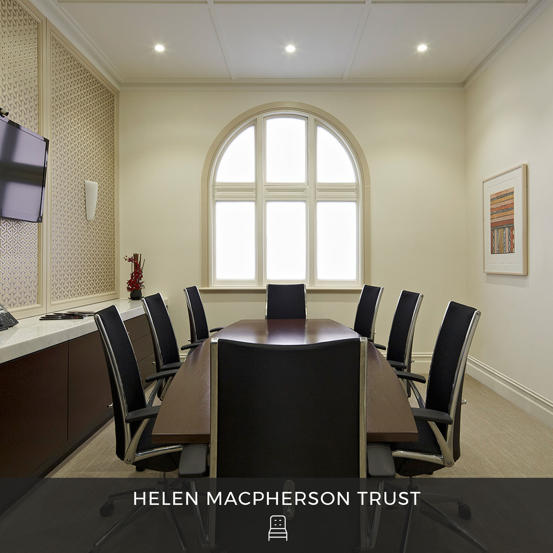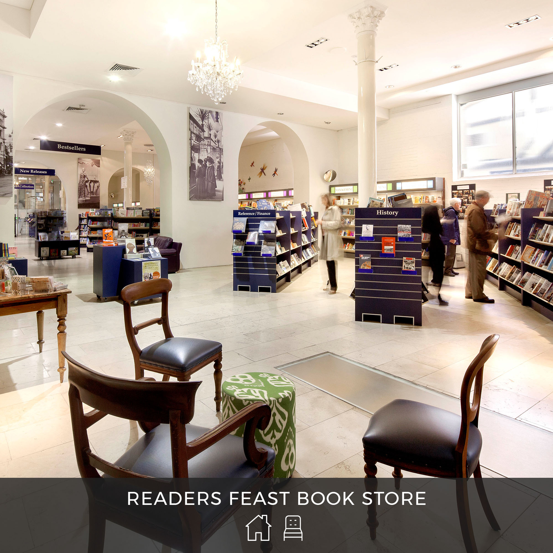GUYMER BAILEY MELBOURNE STUDIO
Minimising of waste and upcycling materials was at the core of the design of the new Guymer Bailey Melbourne Studio. The fitout was an opportunity to manifest Guymer Bailey’s sustainability ethos while accommodating Melbourne’s growing team.
The main entry from the lift lobby creates a spectacle as it cuts into the heart of the existing space to create a vista guided by the linearity of the salvaged timber flooring. Collaboration is at the centre of Guymer Bailey’s design process, and it is the first zone you notice when you enter the space. Exposed slab ceiling and services create a raw, think-tank for the generation and exploration of ideas.
The existing acoustic ceiling tiles were retained throughout the rest of the studio and zones have been created through distinct surface treatments ranging from 100% recyclable carpet tiles to curved plywood walls, and old doors were upcycled to create new work desks for new staff.


