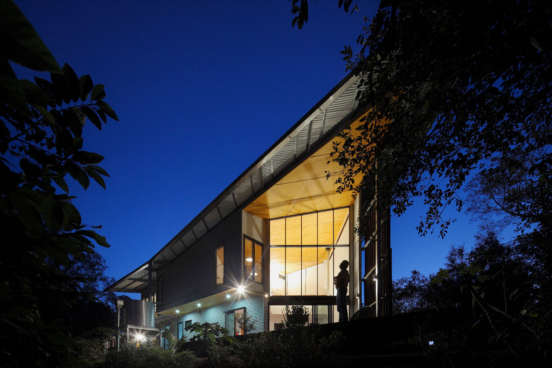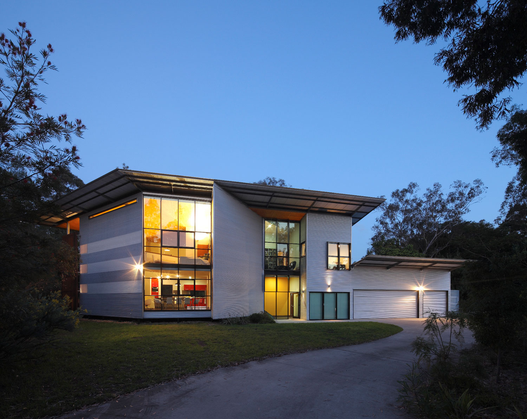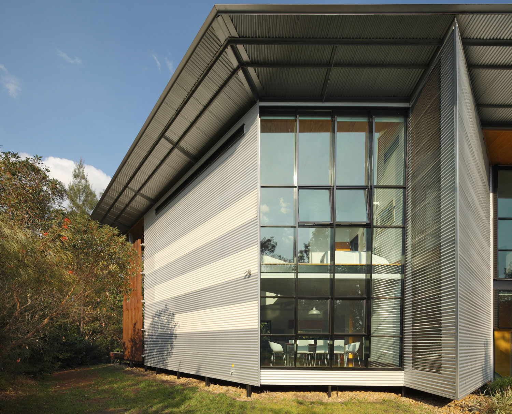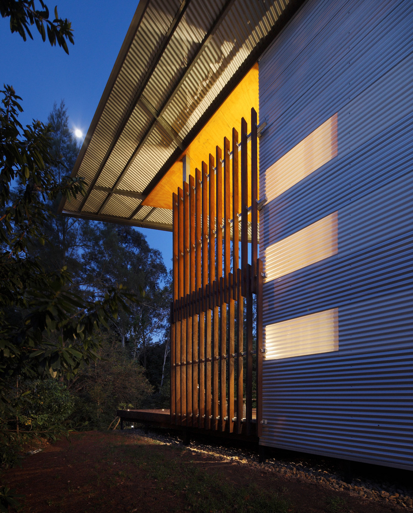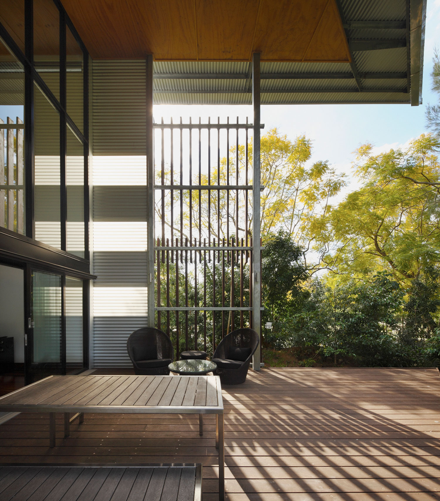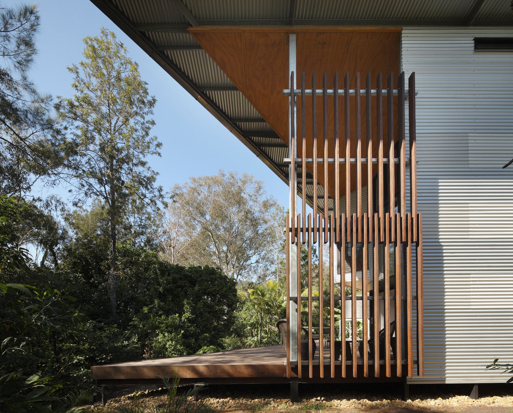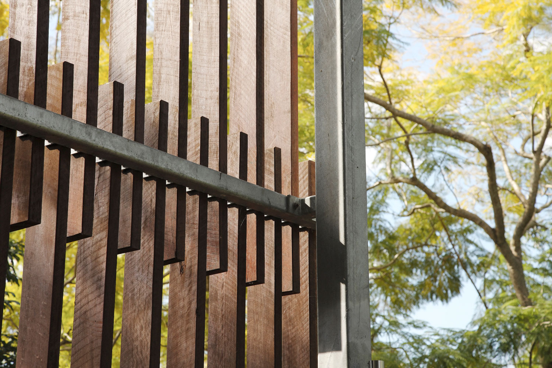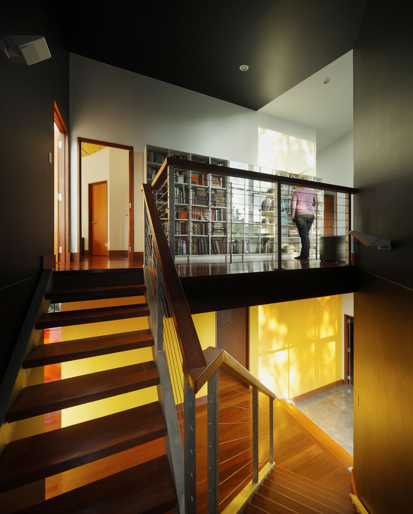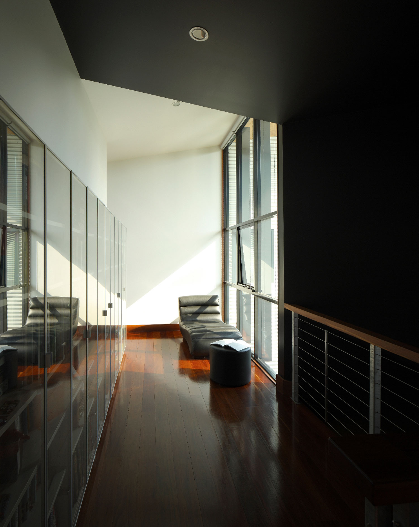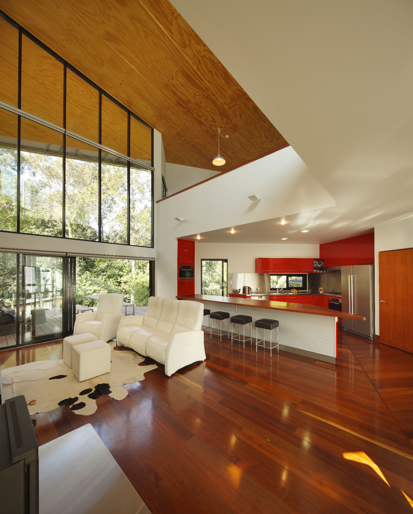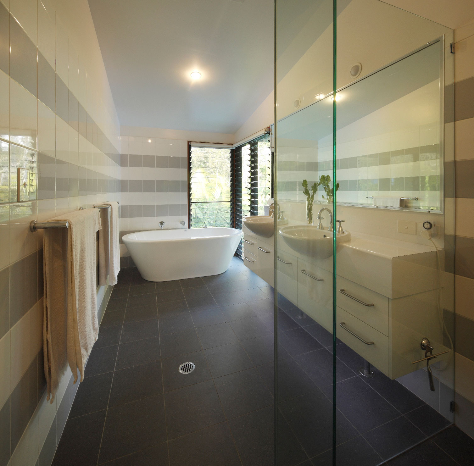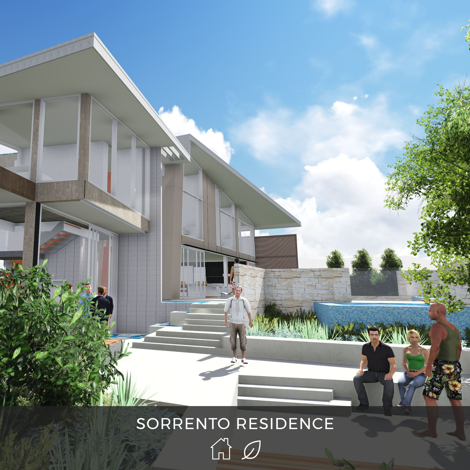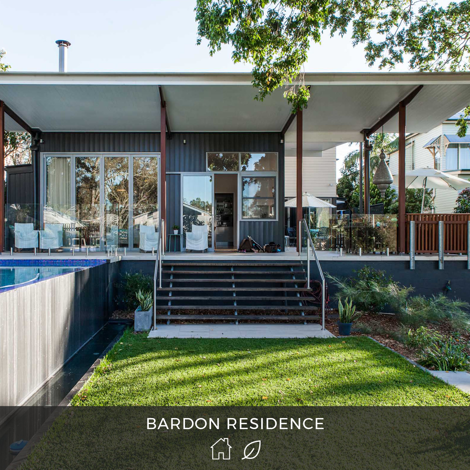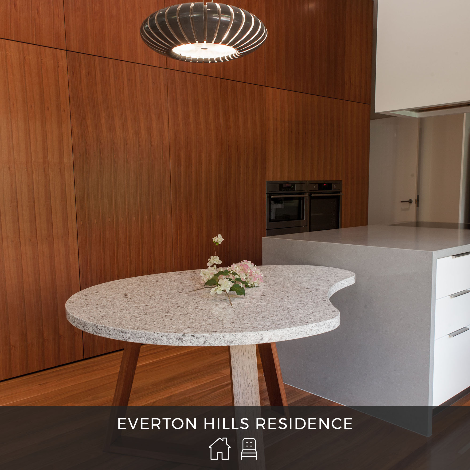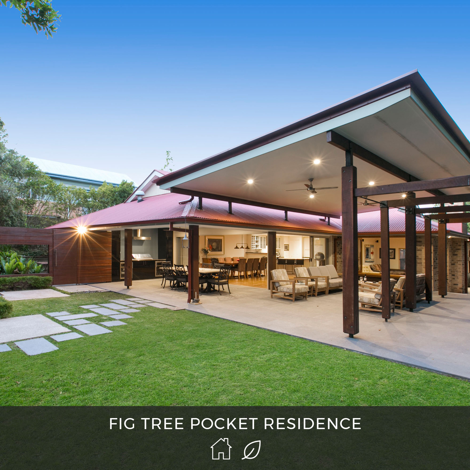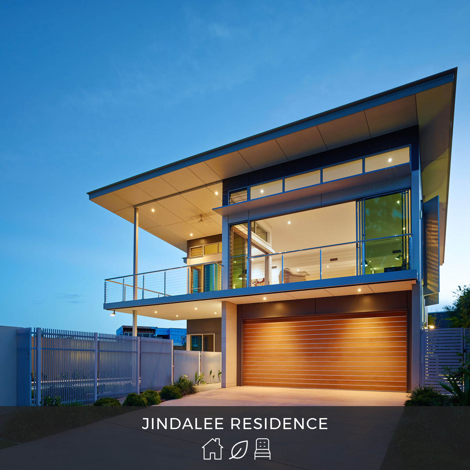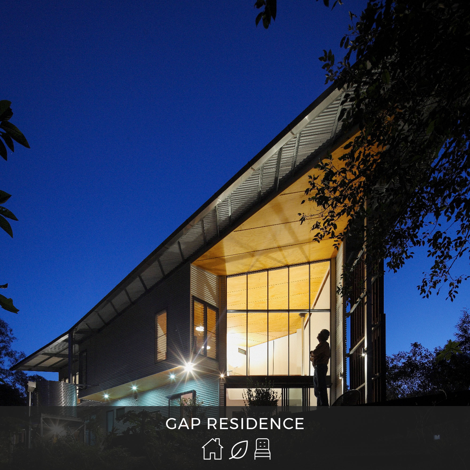GAP RESIDENCE
Ralph Bailey of Guymer Bailey Architects designed his own residence on a large block at The Gap. Shaped like a long rectangular box that is essentially one room deep, the home is orientated to catch the morning sun and northeast breezes on the verandah adjoining the living area and kitchen.
The main living area features large full-height windows capturing views of the adjacent creek, parklands and distant hills. To minimise noise from the busy street, a blank sound-insulated wall clad in zinc-coated corrugated steel sheeting faces the front of the property. The flooring is clear-finished ironbark and the internal and external stairs are ironbark with galvanised steel stringers and stainless steel cable balustrades.
Driven by sustainable design, the home features heat-reducing glass, a fireplace and a thermal chimney that cools or heats the residence through the opening and closing of adjustable roof vents and glass louvres. The skillion roof directs roof water to an oversized stainless steel gutter and into an elevated stainless steel tank that connects to two galvanized steel tanks providing 35,000 litres of rainwater storage for toilet flushing and irrigation.


