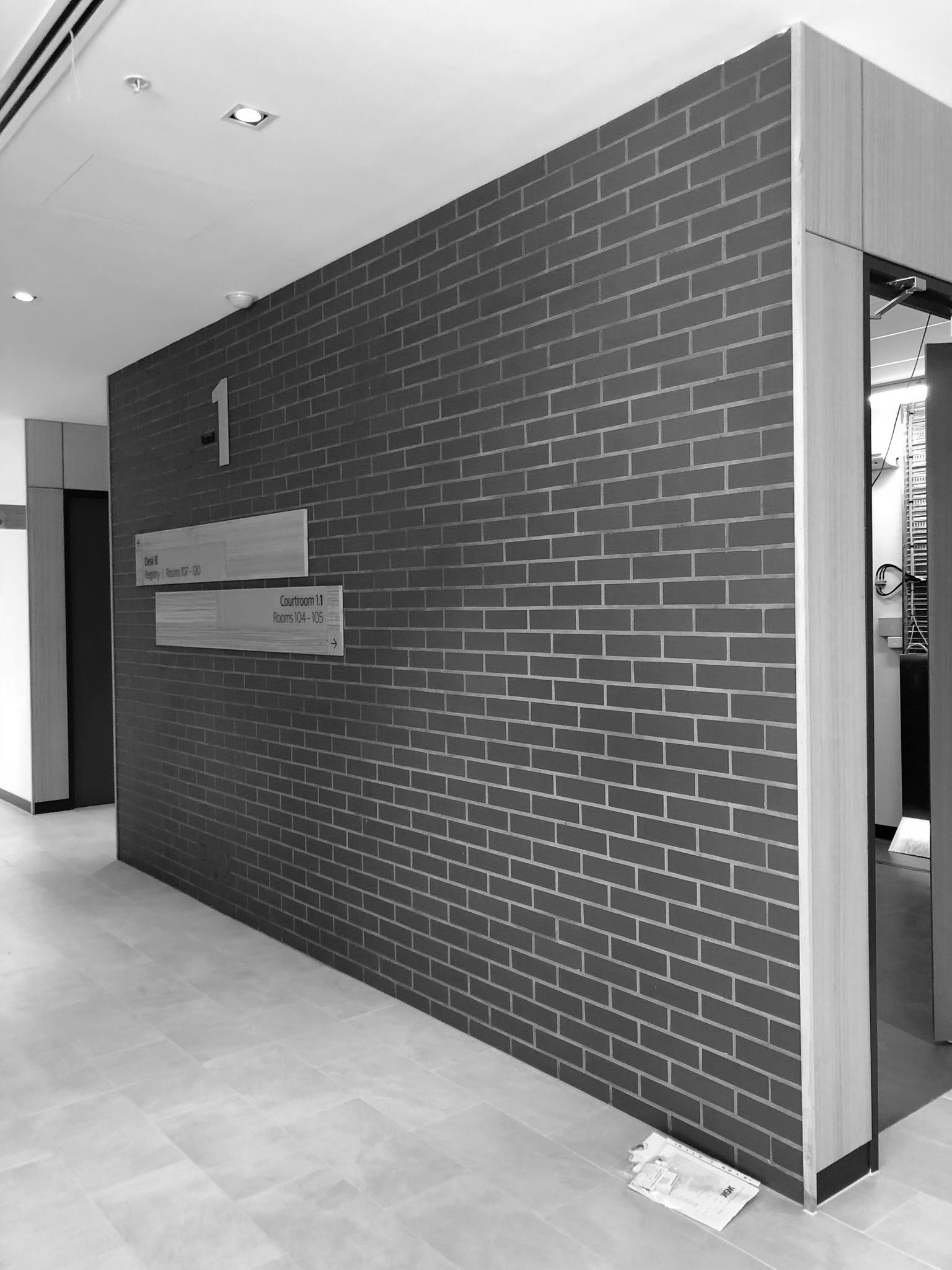California Lane is an exciting new laneway precinct that has opened behind popular Brunswick Street in Fortitude Valley, Brisbane. The laneway, which is an extension of the Bakery Lane and Winn Lane developments, aptly incorporates retro elements from the nostalgic years of California.
With plans for California Lane started in 2013 by Guymer Bailey Architects, to celebrate the completion of this great new Brisbane addition we thought we would chat with Arthur Apostolos, from the family behind the Lanes, and talk about their vision and the design journey of California Lane.
The inspiration
What was the inspiration behind the design of California Lane?
“With California Lane, we wanted to add to our existing laneways that include Bakery Lane and Winn Lane and create a laneway with its own point of difference that would blend the heritage of the existing buildings with the context and history of the laneway.
In this case, the context was that our father owned the California Café, once located at Carroll’s Corner in Brunswick Street. He took it over in 1961 and had it for 45 years. This became the inspiration behind the design and the name of the laneway.”
The vision
What is your vision for the laneways?
“The laneways have been designed to represent the greater context of Brisbane, in that it’s a place where you can be yourself. The Valley has always been a place for everyone, rich or poor, successful or not successful, creative or not creative, the Valley has never distinguished between a type of person, and the laneways are the same.
We’re not targeting a specific demographic; anyone can go there who enjoys what’s on offer and what’s on offer is something Brisbane hasn’t had until now, a place where small independent retailers that are Brisbane unique can do business in a distinctively Queensland heritage setting.”
The design
California Lane had quite the design evolution from where it started, how has it changed?
“California Lane was originally scheduled for construction at the same time as Bakery Lane; however, it was pushed back as Bakery Lane became quite a large project. As a result, the design naturally evolved over this time.
We moved away from the initial civic culvert and shipping container concept and settled on a traditional structure in the shape of a container to be in line with the 1960s theme. The Valley was in its heyday during the 1950’s, and 1960’s, so we wanted to borrow aspects that captured that era in colours, materials, features and finishes as well as in the tenancies that run down the lane.
The civic culverts that originally featured on one side of the laneway were stripped back to create an alfresco area for tenants, allowing customers to linger and enjoy the nostalgic atmosphere of California Lane with its palm trees, pastel walls and neon signs.”
What is your favourite part of the design?
“My favourite part of the design besides the colours and fresh feel is the fact that California Lane is so narrow. Bakery Lane has a courtyard, Winn Lane is hippy and eclectic, and California Lane is a narrow laneway that connects all the way through to Ann Street, having the potential to be a thoroughfare like a traditional laneway.”
The result
Designed to achieve the delicate balance of business and pleasure and provide a haven for pedestrian traffic, the highly anticipated laneway showcases emerging brands and trendy boutiques among exquisite cafes, bars and eateries, to create an ideal spot for dining in style.
As we’re sure you can appreciate, reading about California Lane is one thing, but experiencing it for yourself is quite another. If you live in Brisbane or are due to visit, we encourage you to take a stroll back in time and enjoy the vintage West Coast vibes and fantastic food that California Lane is soon to be known for.



















