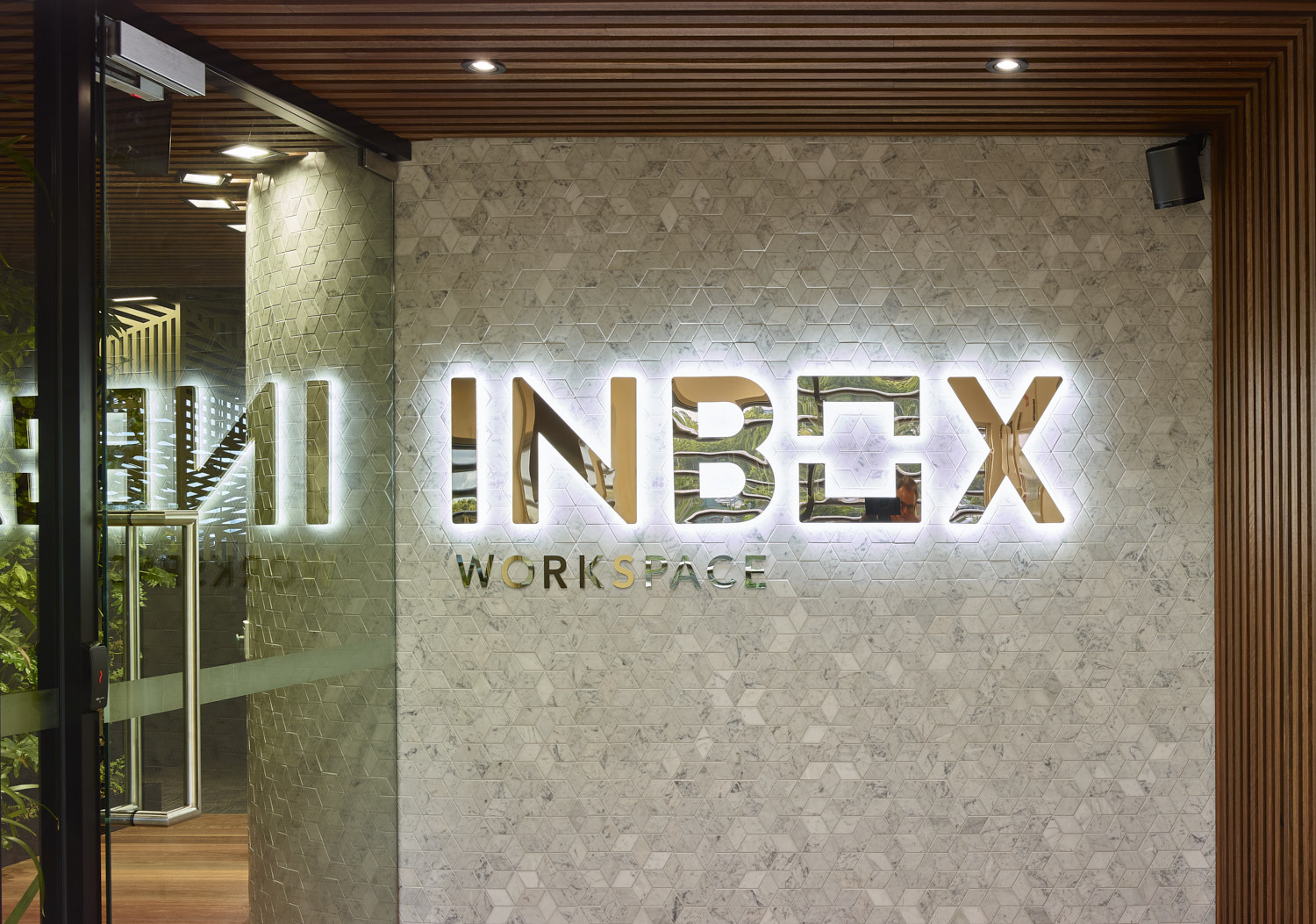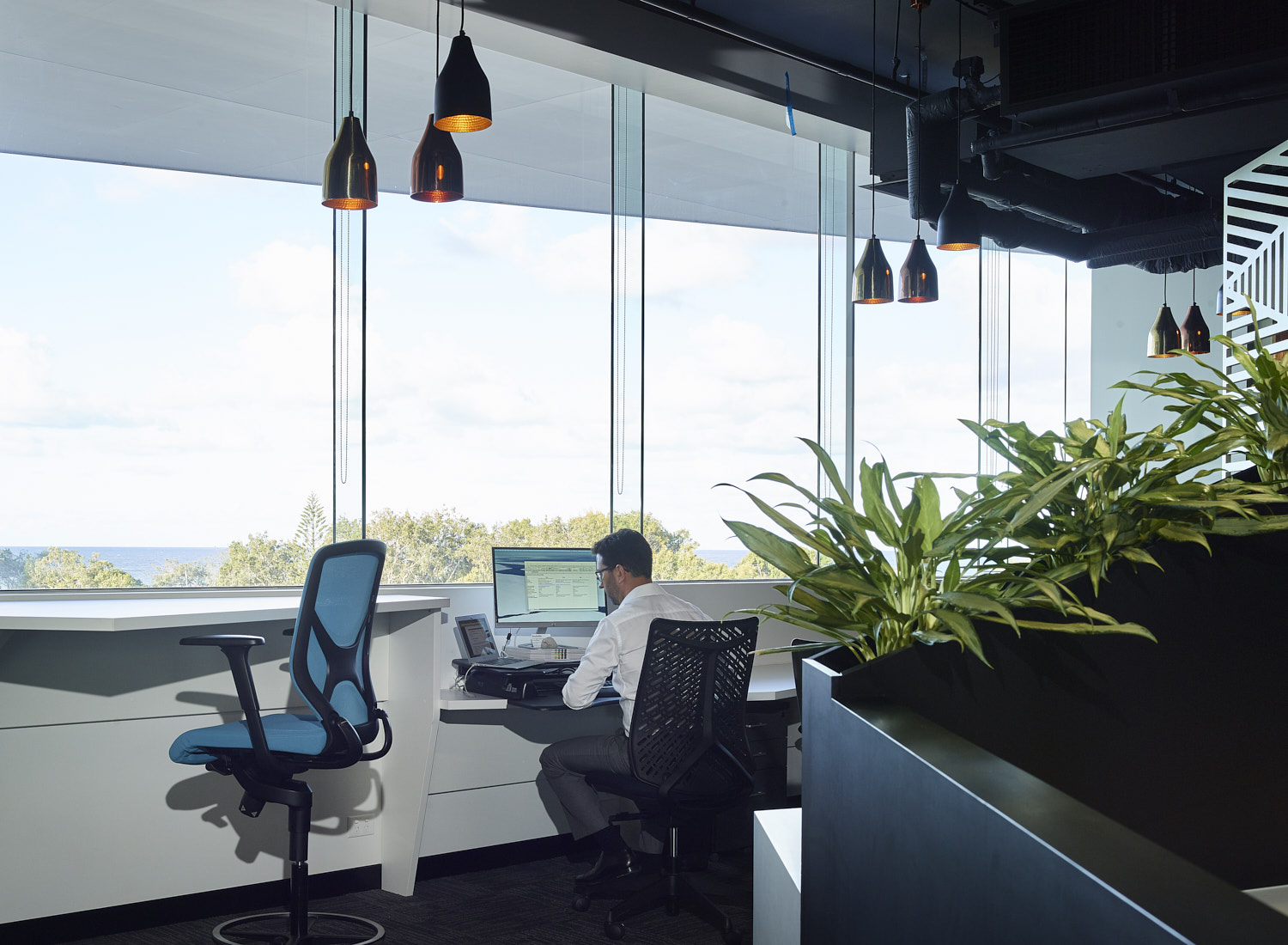The Inbox on 3 fitout is the second co-working space designed, following the success of Inbox on 2, on the level below.
With a desire to create a high-end workspace , Guymer Bailey Interiors was engaged to create a luxurious work experience that mastered the balance between opportunities for interaction and retreat for high-concentration work.
The Concept
Following the concept of transition from shelter to exposure, a metaphor for navigating vegetation, sand dunes and the water’s edge, ocean views are gradually revealed as you navigate through the workspace and move from glazed private offices to semi-enclosed feature pods and then open edge workspaces. The space also includes a kitchenette that guards against the harsh western sun, shower room, outdoor deck and BBQ area, and putt-putt green.
Materials and Finishes
The material pallet selected was minimal and predominantly dark to provide a sense of depth and opulence. Navy and black with accents of rich copper and gold trims, smoky mirrors and brilliant teal were chosen to allow the ocean view to take a starring role. The inclusion of indoor plants throughout the fitout together with the full height green entry wall is a central sustainable feature that increases amenity and creates a healthy and productive workplace by improving air quality.
Project Details
CLIENT: VL Investments
LOCATION: Aerodrome Rd, Maroochydore, QLD
COMPLETION: 2018
PROJECT TEAM: Suzanne Goodson, Phil Jackson, Alicia Bowtell, Severina Galvin
PHOTOGRAPHY: Scott Burrows










