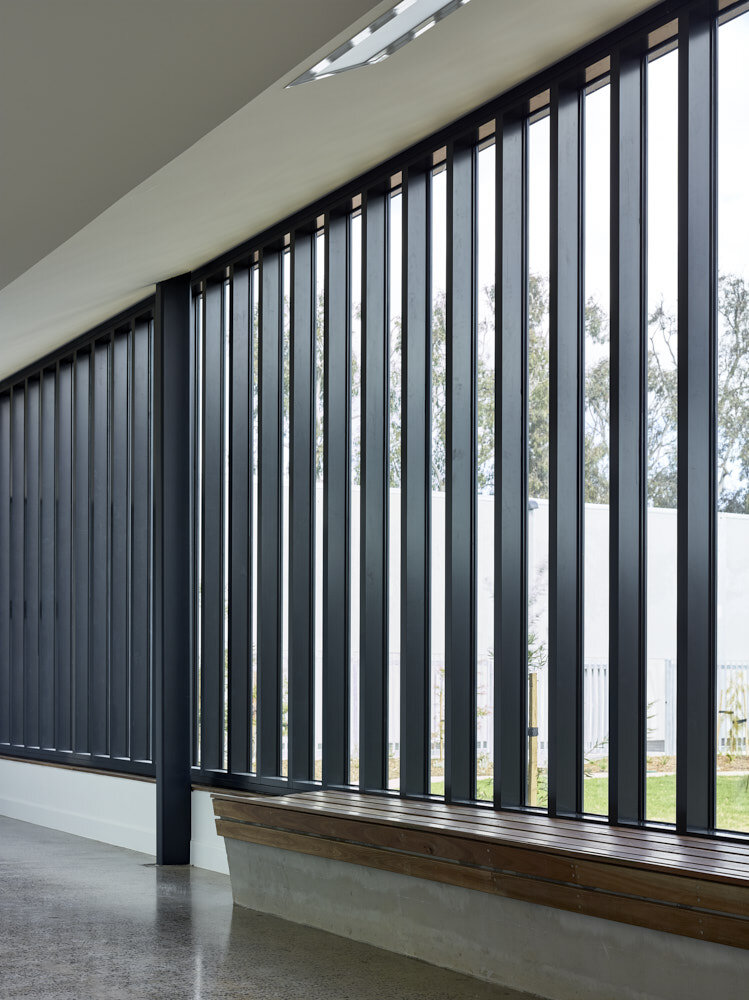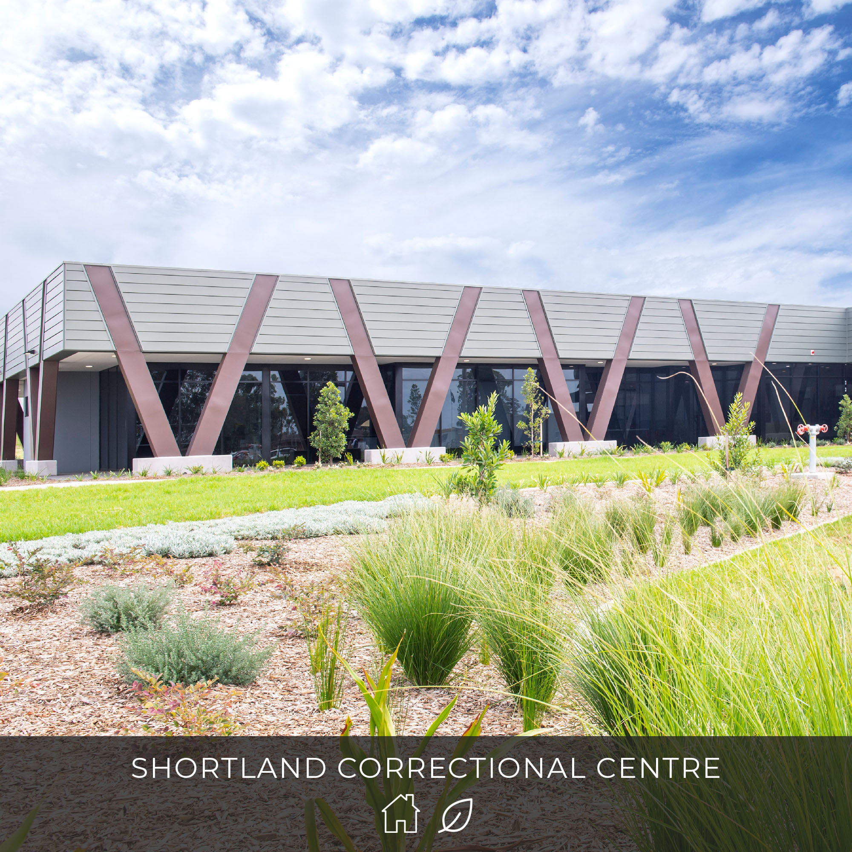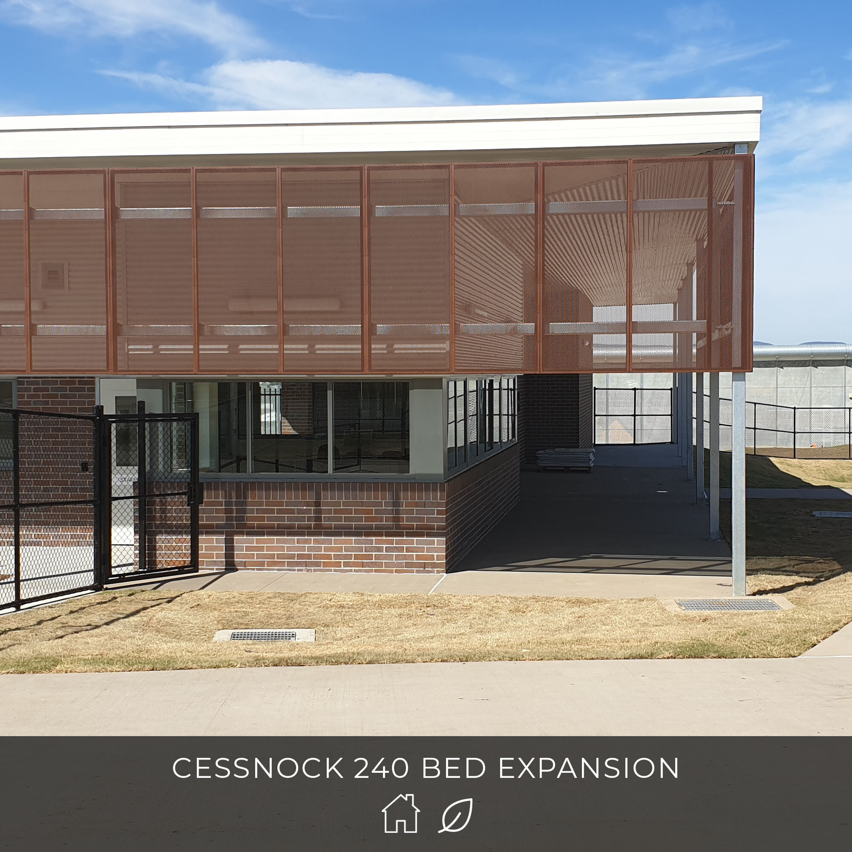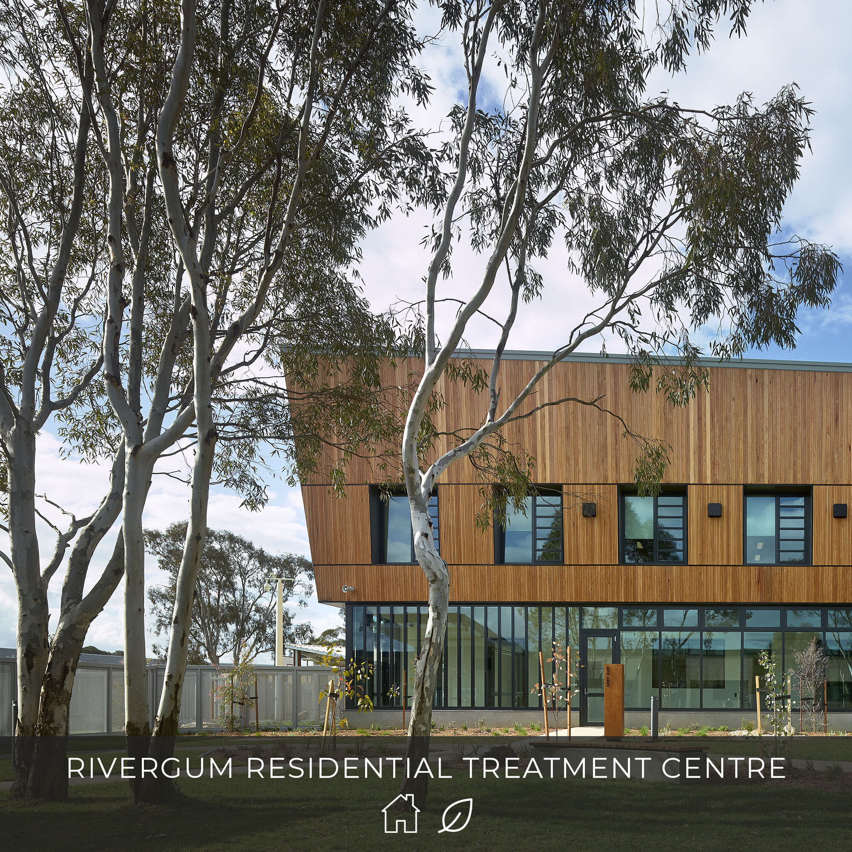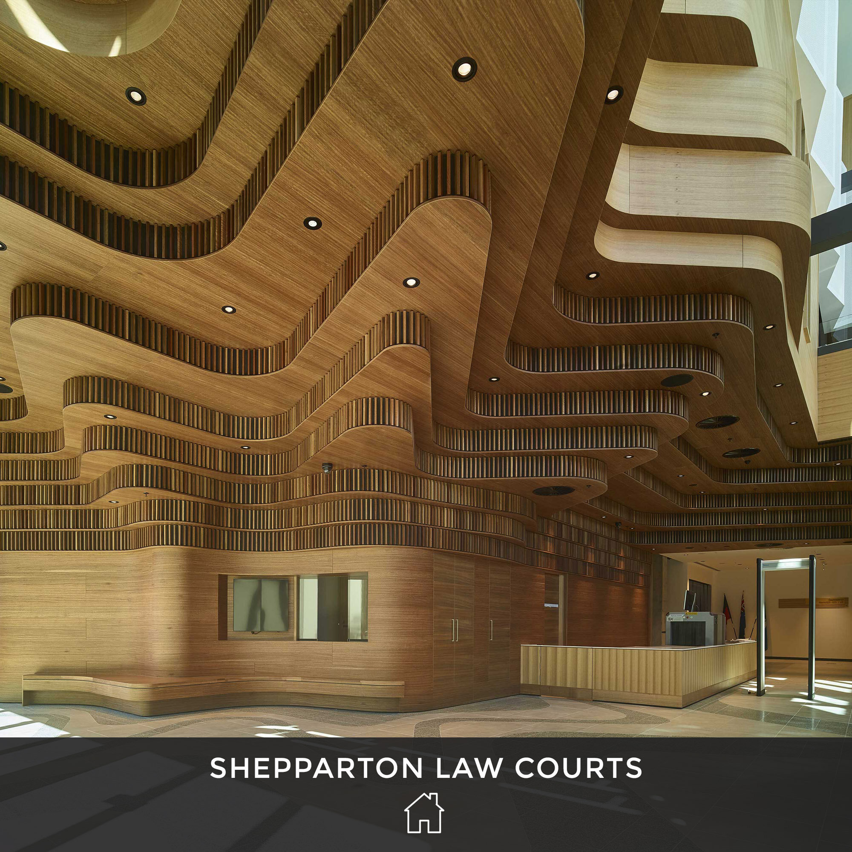RIVERGUM RESIDENTIAL TREATMENT CENTRE
Rivergum Residential Treatment Centre is a secure treatment centre designed to house 20 residents from serious sex offender and violent offender cohorts. As the first facility of its kind, the Department of Justice and Regulation (DOJR) engaged Guymer Bailey Architects to design a benchmark therapeutic and rehabilitative centre for future facilities.
The post-sentence facility, is designed to provide intensive treatment prior to release and encourages independent and community living. To minimise the correctional feel of the facility, biophilic design principles were used through the design and an innovative fence of precast concrete and perforated steel was used around the perimeter. Timber adds warmth externally and internally while large windows capture views over scenic landscaped spaces to emphasise a connection to nature for staff and residents.
Working towards the DOJR’s 2050 target, many sustainable initiatives were incorporated including a shaded carpark with solar panels and mixed mode ventilation systems with automatic operable double glazed louvres. The facility also makes use of Lunos units, which draw in fresh, filtered air into the building to optimise indoor air quality. It also incorporates passive design to minimise the need for heating and cooling and maximise natural sunlight.











