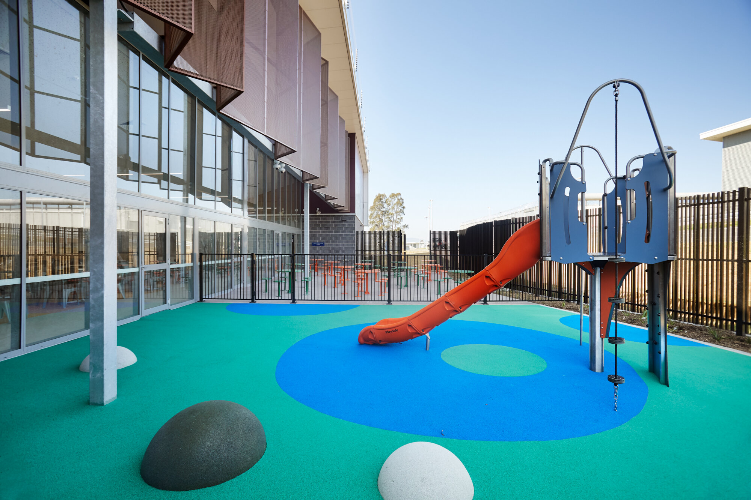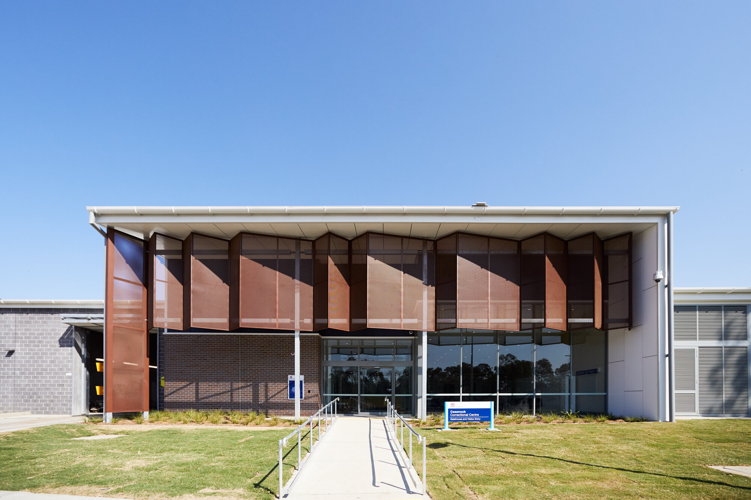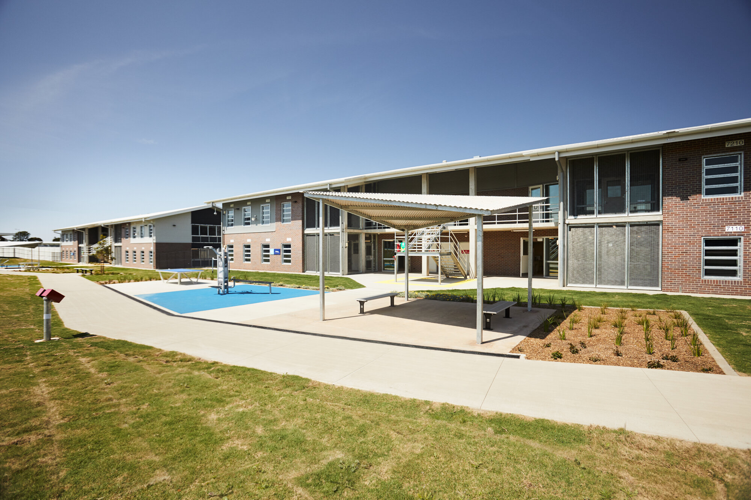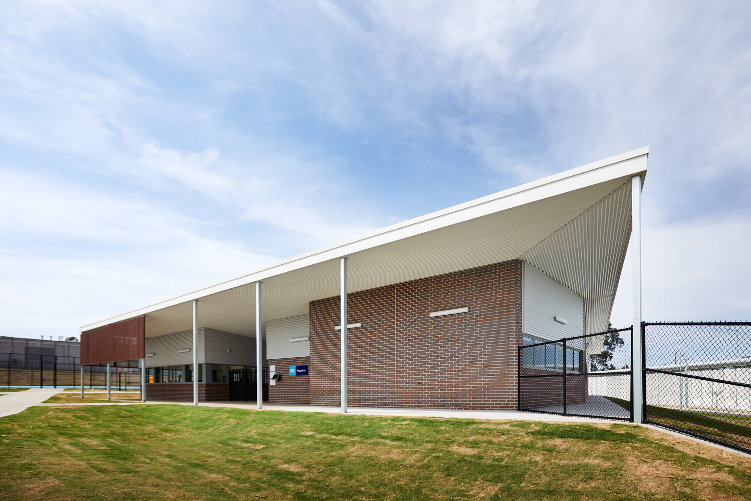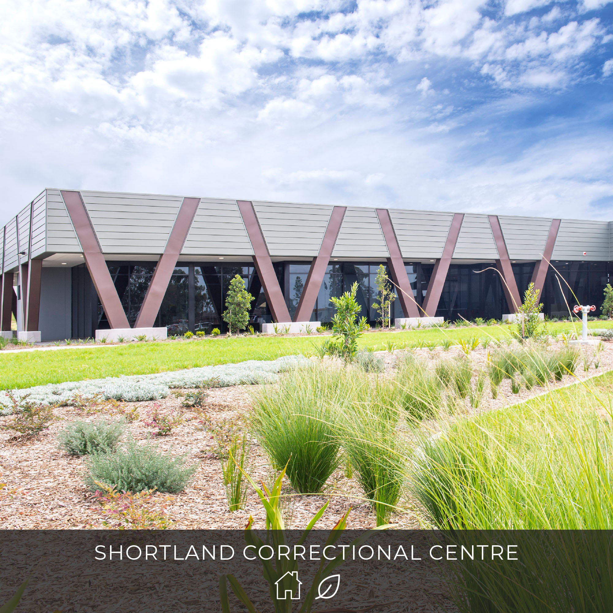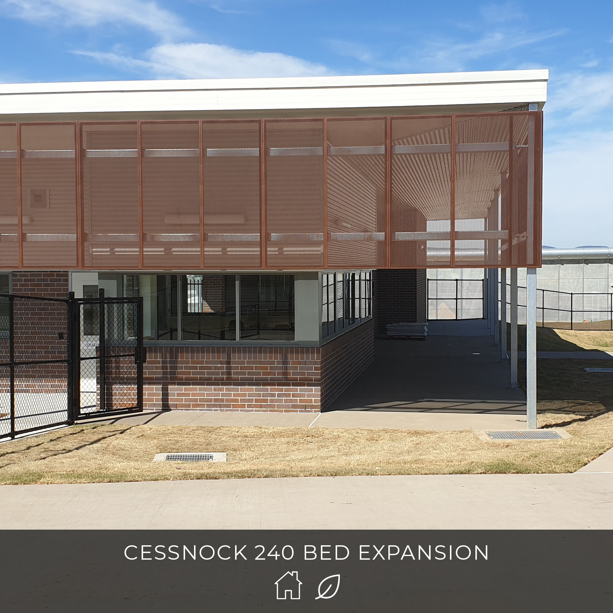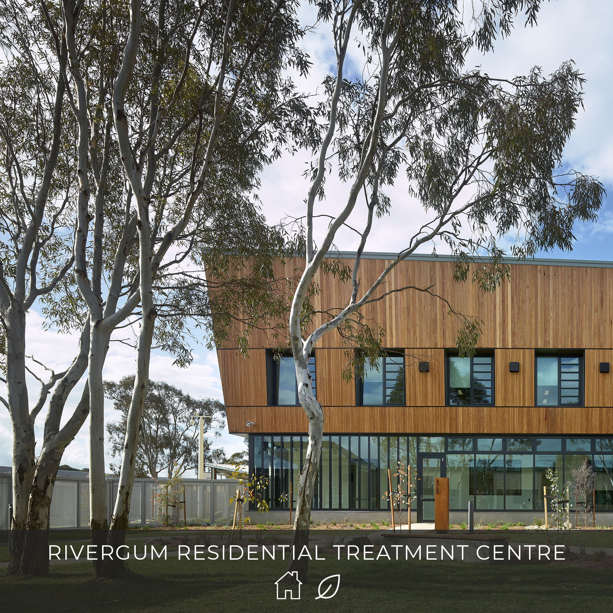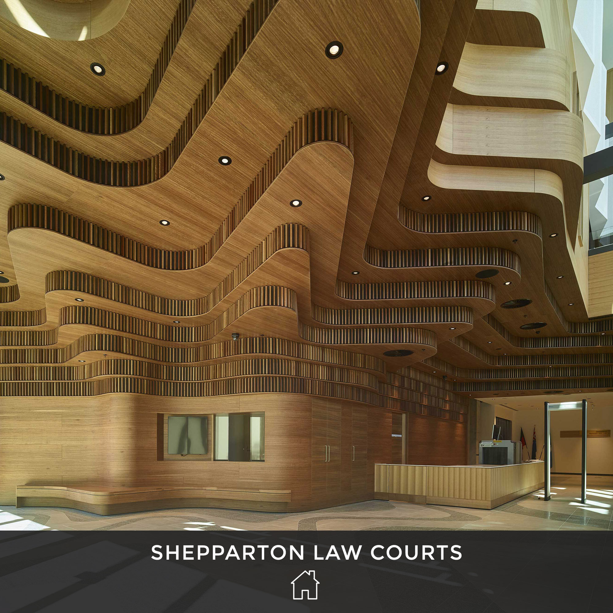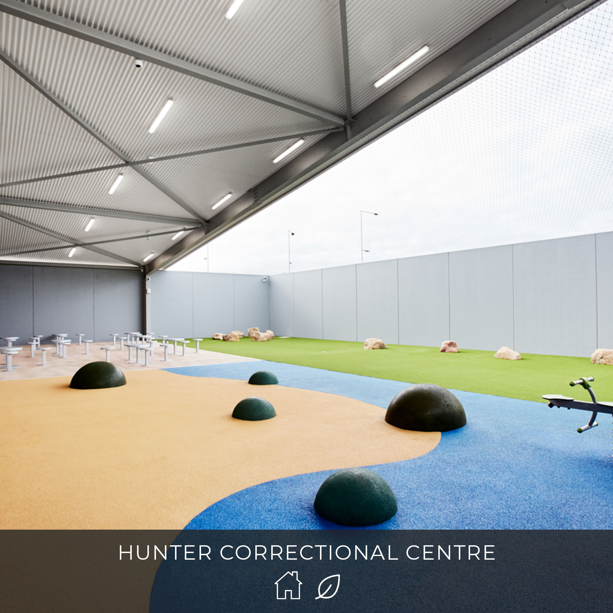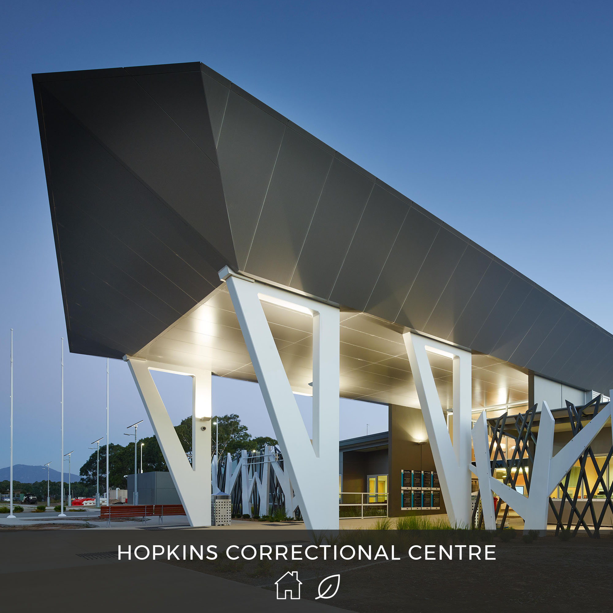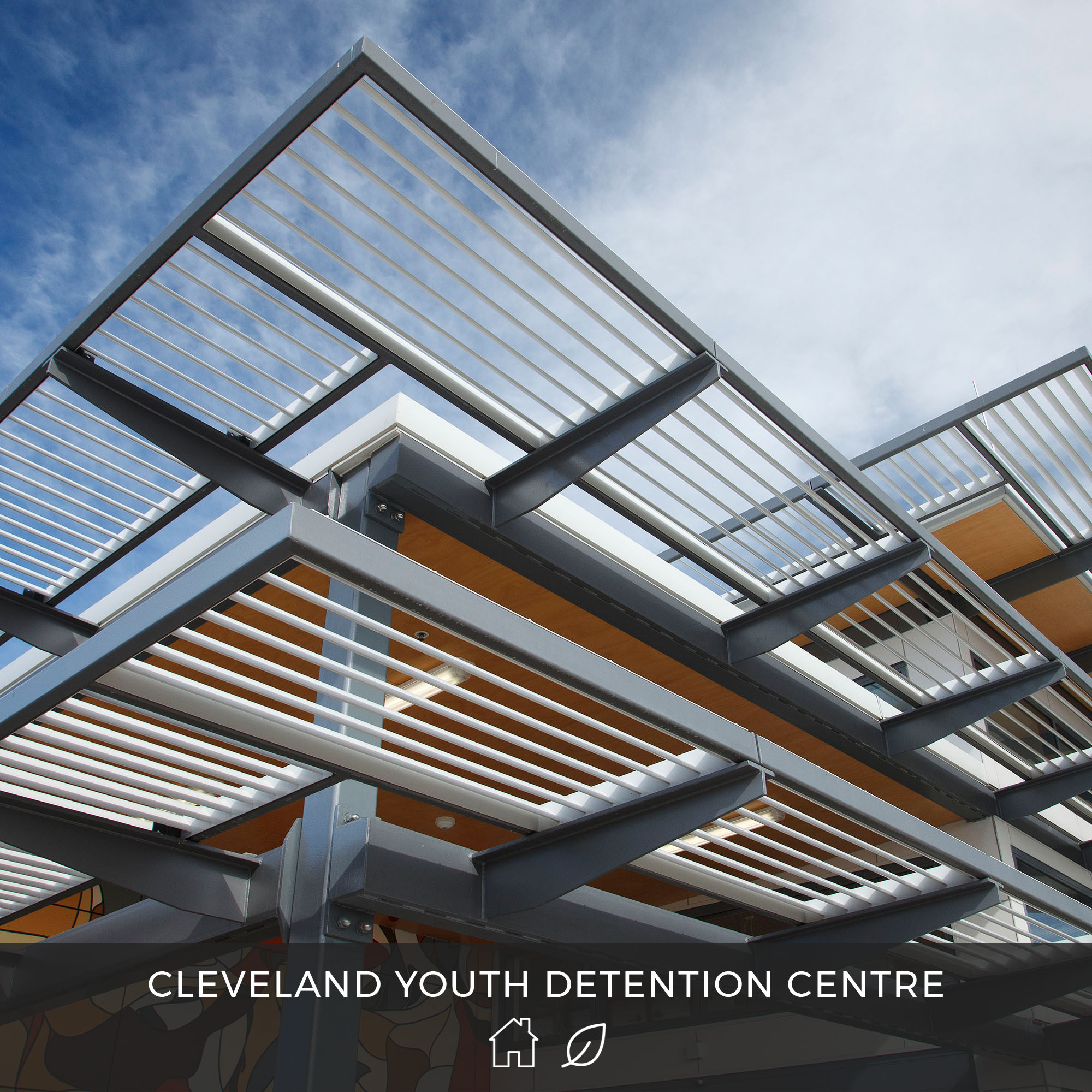CESSNOCK CORRECTIONAL CENTRE
Guymer Bailey Architects was engaged by Lendlease as lead consultant for the 240-bed minimum security expansion of the existing Cessnock Correctional Centre.
The project included five cottage style accommodation buildings each consisting of four self-contained 12-bed units. The accomodation buildings are arranged around a central recreation area that provides both passive and active recreation opportunities. The project also included a new gatehouse and visits centre, medical clinic, reception centre and programs building, and an extension of the secure perimeter.
Brickwork facades, timber elements, perforated screens and the integration of landscape elements helped to minimise the institutional feel of the facility. The use of repetition and permanent formwork walls instead of traditional masonry or precast concrete, allowed the project to be completed well ahead of schedule.


