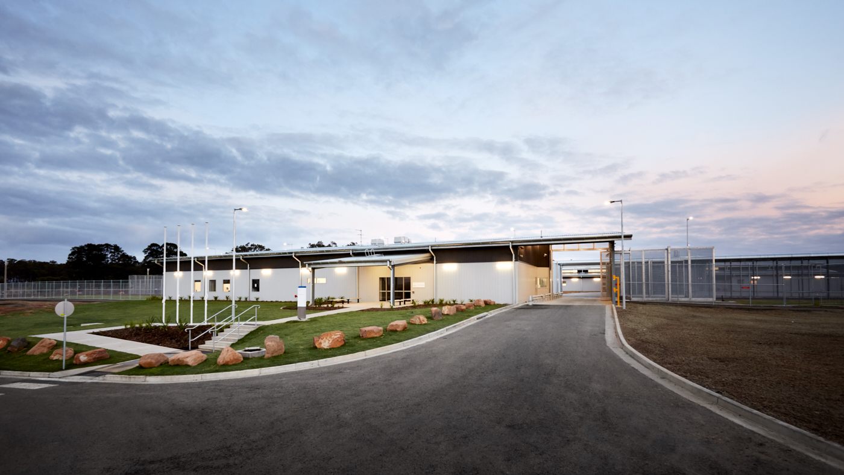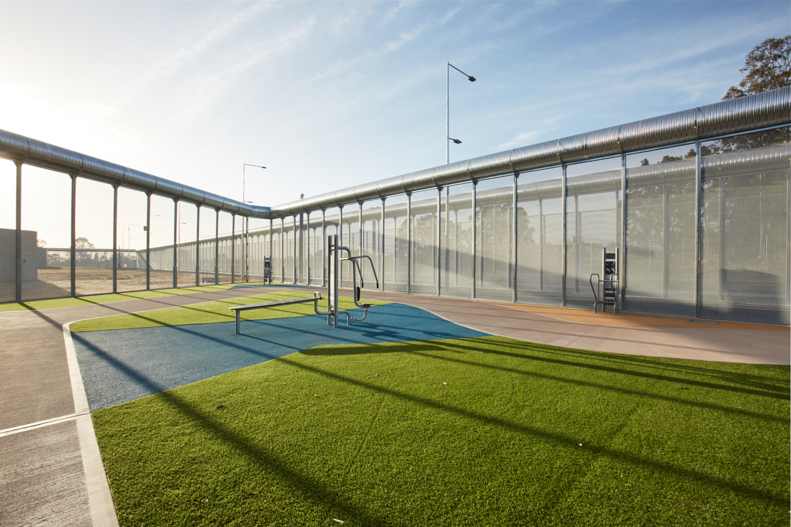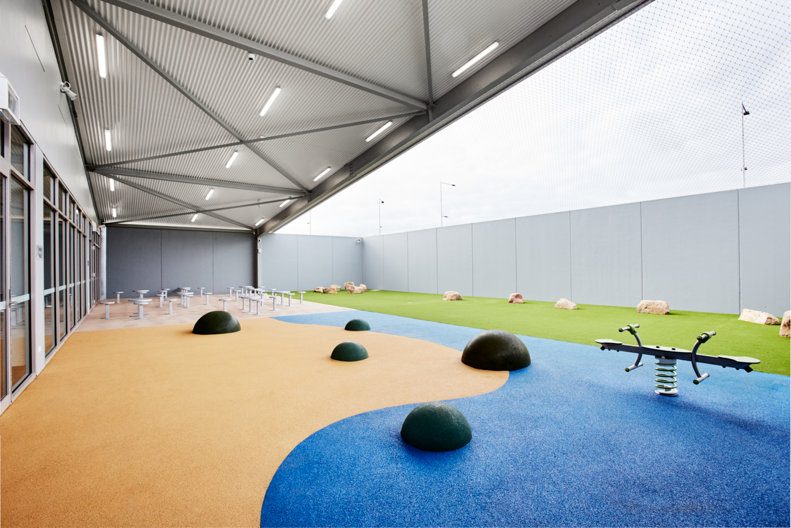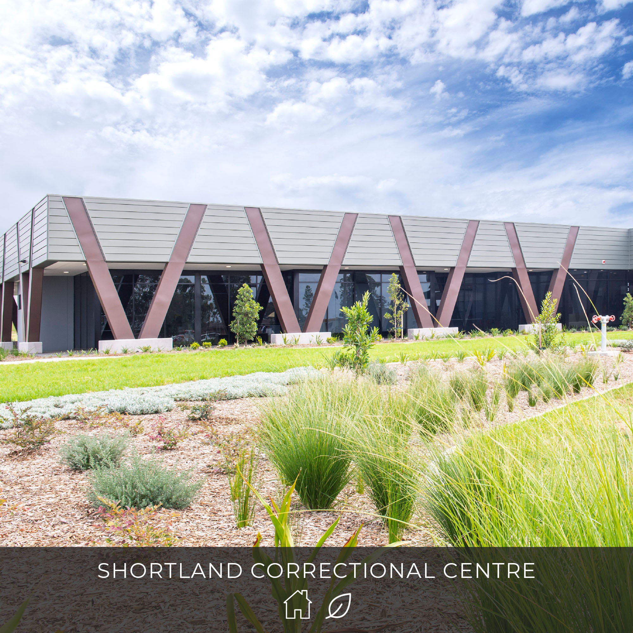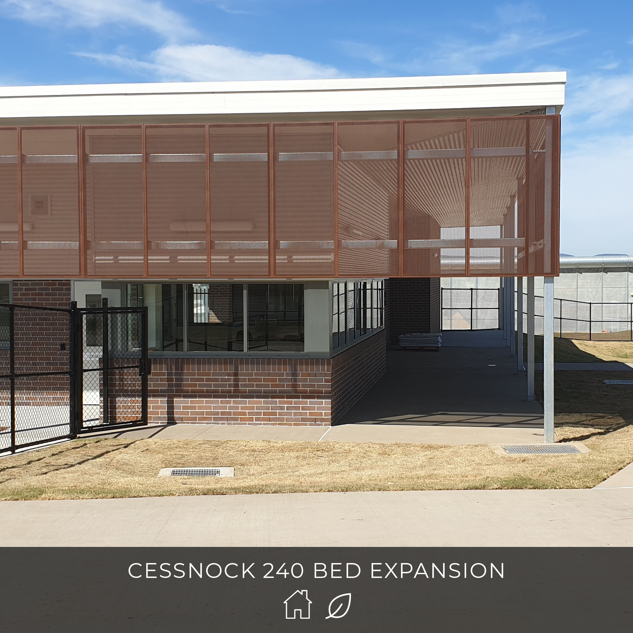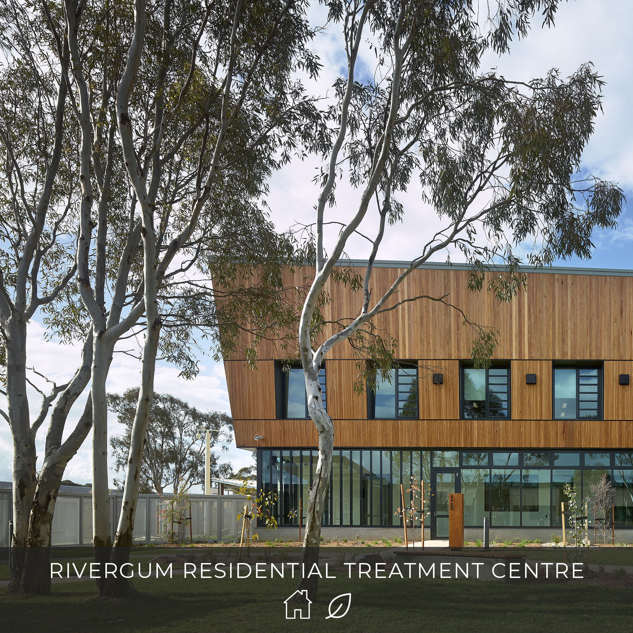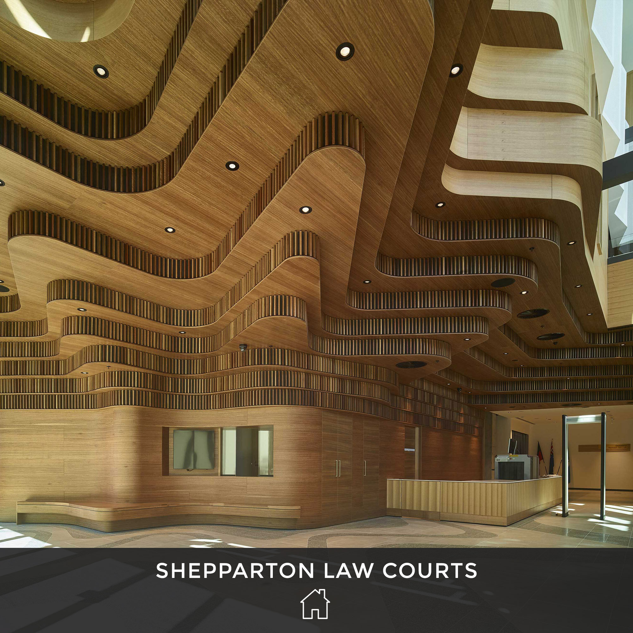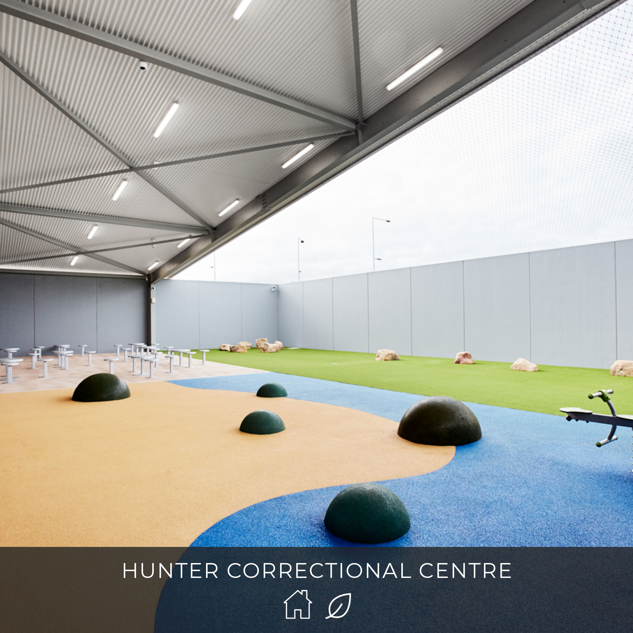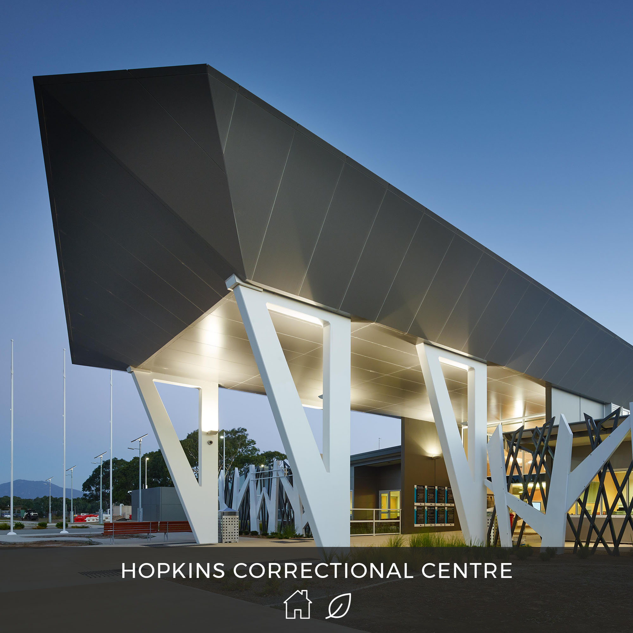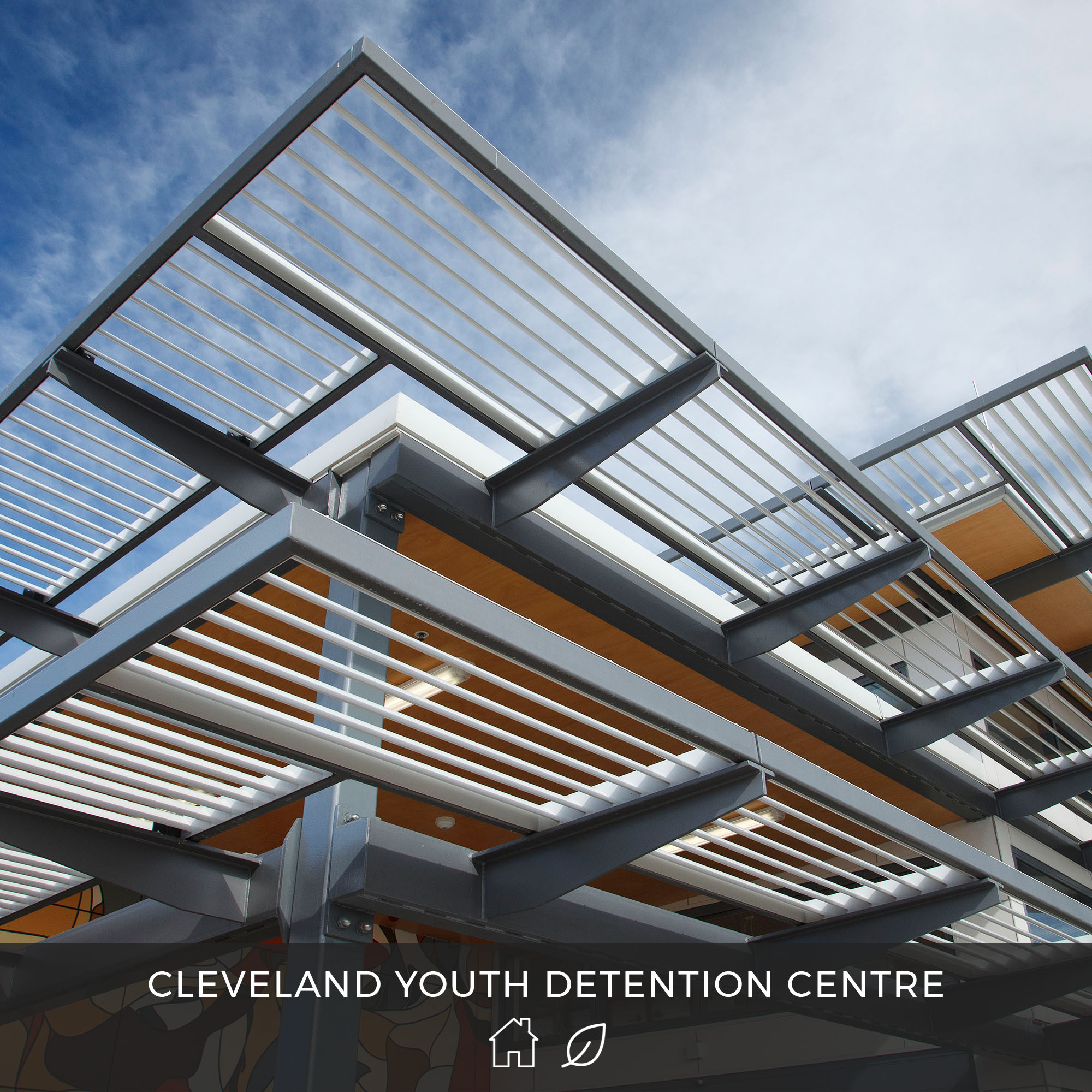HUNTER CORRECTIONAL CENTRE
Guymer Bailey Architects were engaged by Lendlease to design the Hunter Correctional Centre, a 400 bed Rapid Build Prison Project within the Cessnock Correctional Complex. The emphasis on the project was a rapid construction delivery, which was achieved within 12 months. The project was one of two that were built by the State and included a new way of providing inmate accommodation, being four blocks with each block having four 25 bed dormitories.
Within the secure perimeter, in addition to the accommodation blocks, we designed industries buildings, a kitchen and laundry building, visits centre, health and reception building, gym, segregation unit and programs building.
A central support building in the centre of the site contains a custodial movement control point, offices, control room, interview rooms, audiovisual legal suites, pharmacy, a library and cultural centre, and is linked to a network of secure raceways that connect radially to the accommodation blocks and other support buildings. Outside the secure perimeter, works included external stores, standalone fire and water services, staff and visitor car parking, generator, staff and visitor car parking and road linkages to the existing correctional centre.


