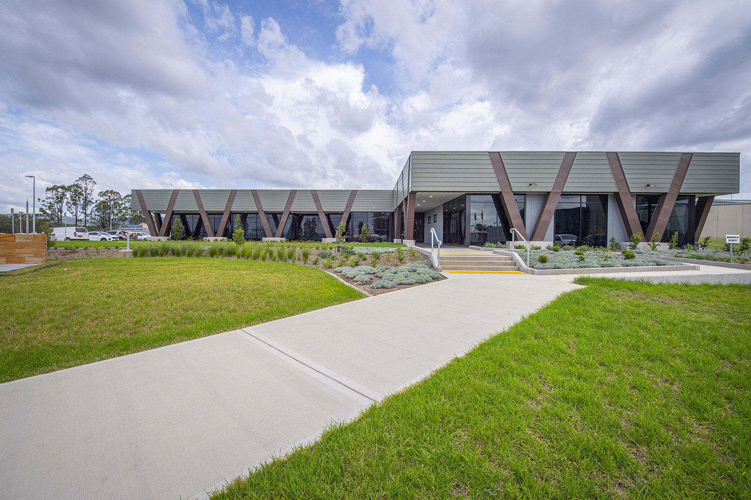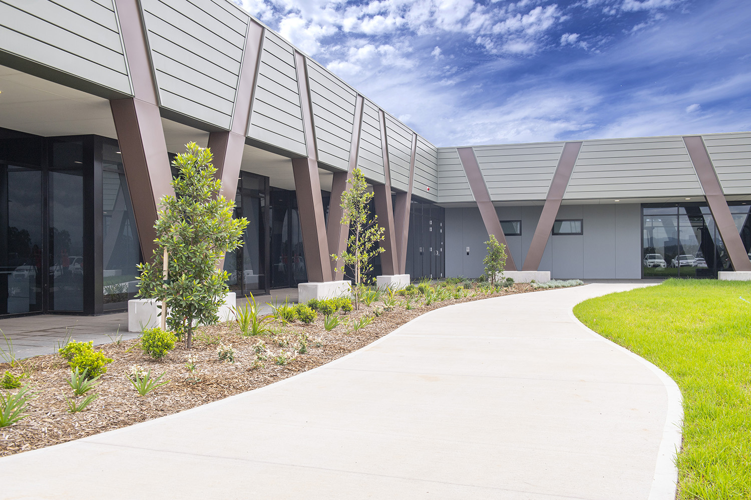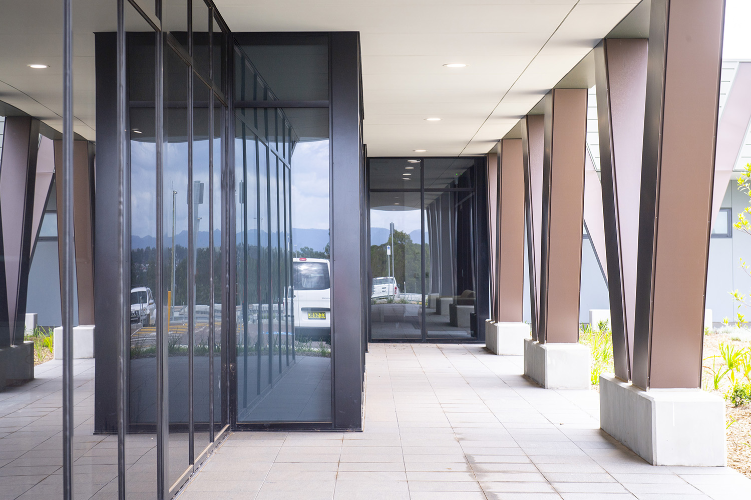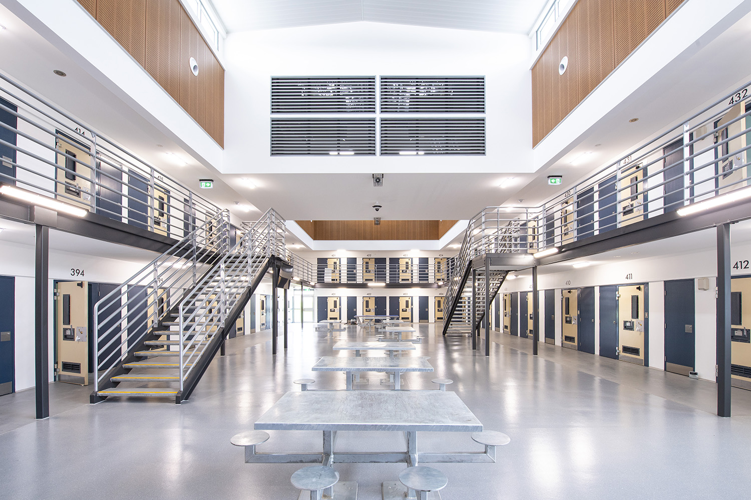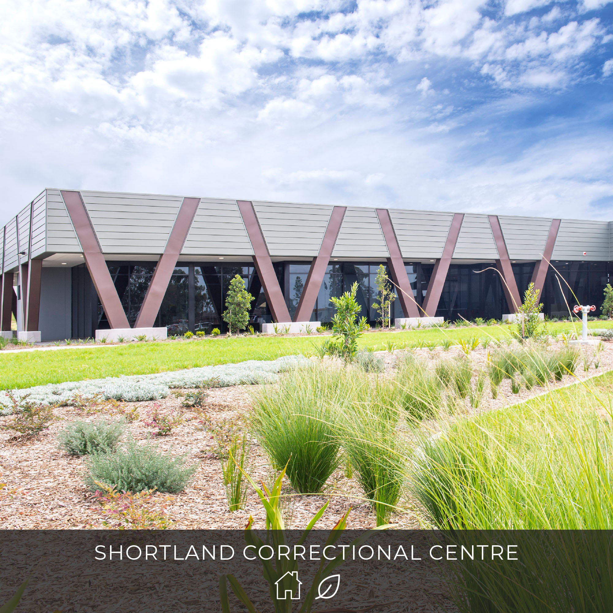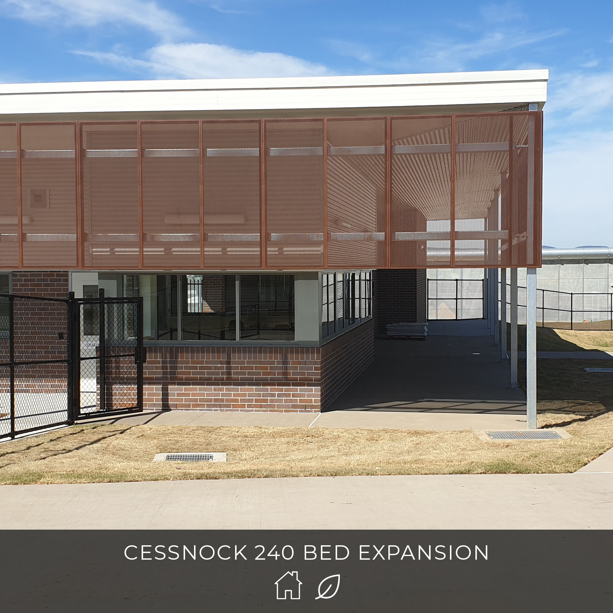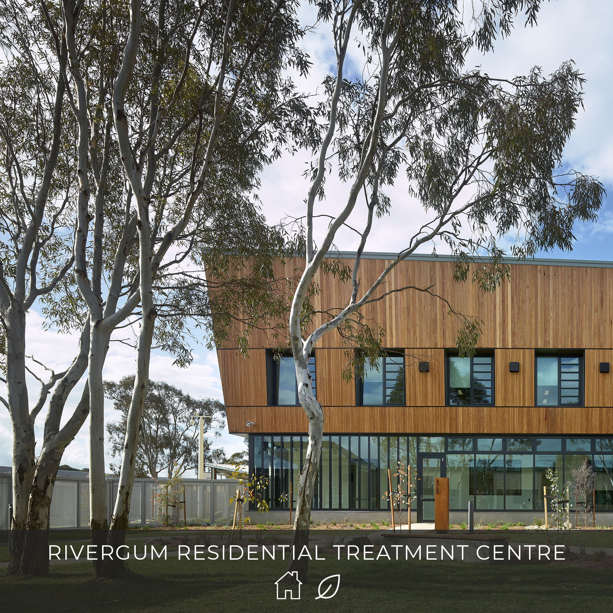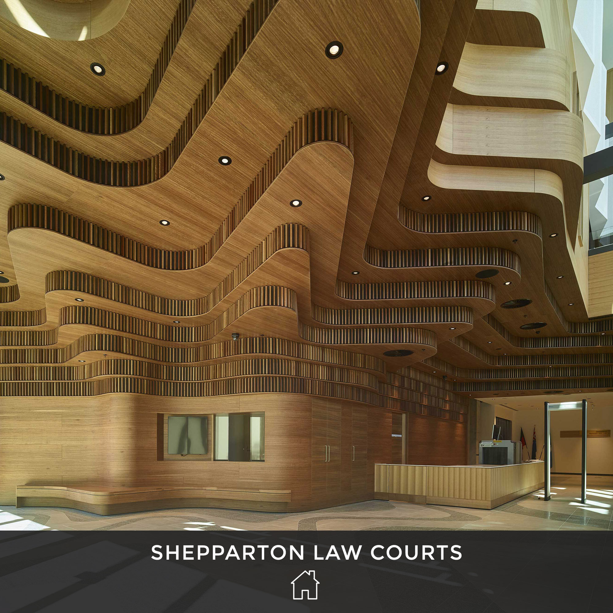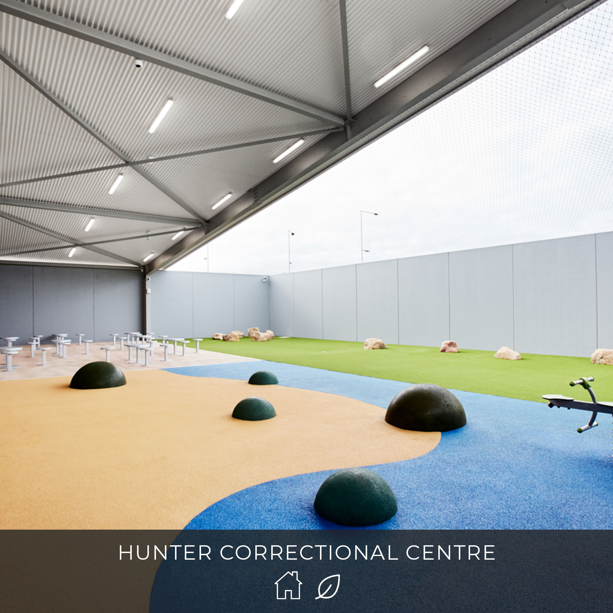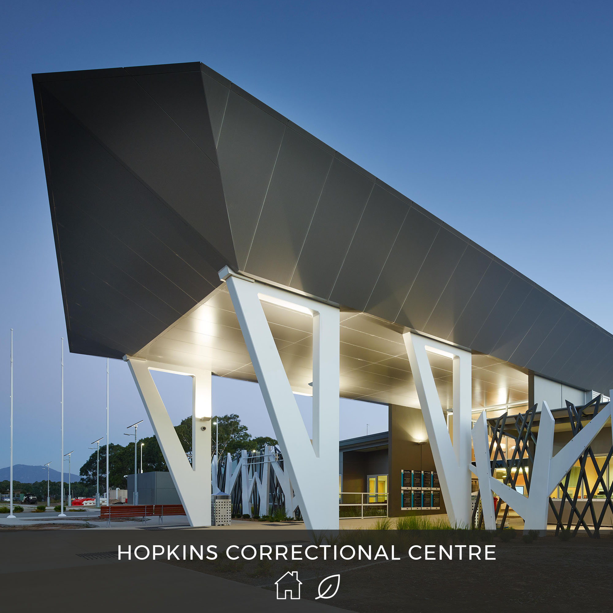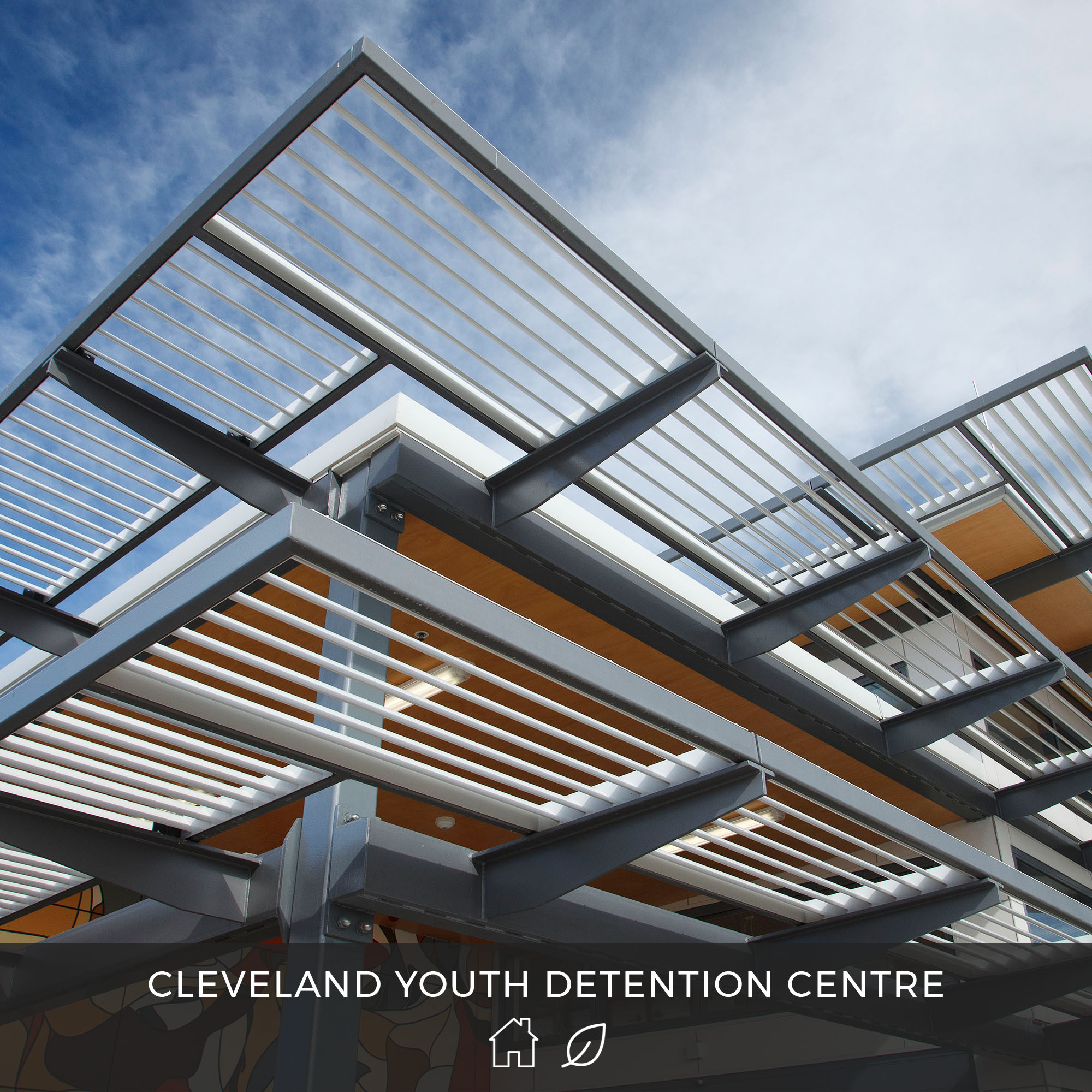SHORTLAND CORRECTIONAL CENTRE
Guymer Bailey Architects were the lead design consultants on the 330 bed expansion of the Shortland Correctional Centre within the Cessnock Correctional Complex. In addition to the expansion, modifications were made to the existing reception, health and visits building, segregation unit and gatehouse as part of the project.
Works contained within the new secure perimeter of the existing facility included housing for 330 maximum security prisoners across three accommodation blocks that are connected by secure walkways. These secure walkways lead to a security movement control and health building and also provide connection to the existing prison and to new industries, programs and recreational areas that include exercise yards, basketball courts, a sports field and a walking track.
Works outside the secure perimeter include the design of an administration building, external stores, which included the main switchroom and standby generator for the expansion, earthworks, roads, paving, car parks, fencing, landscaping and site services.


