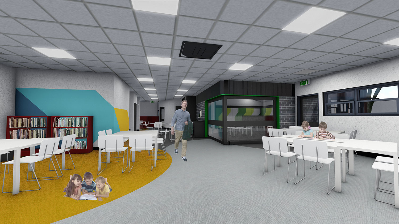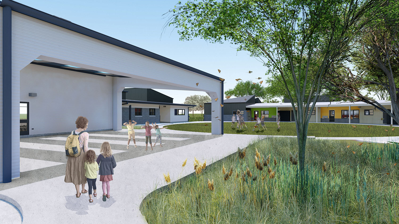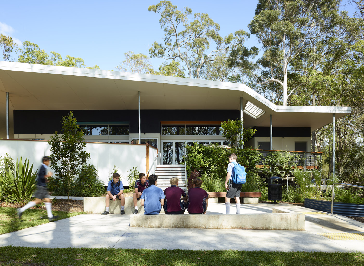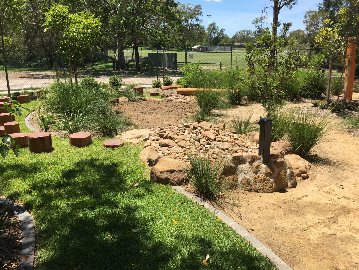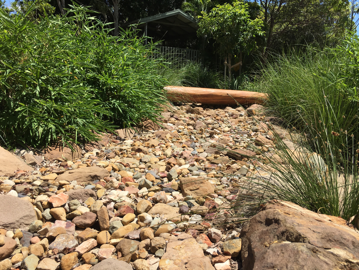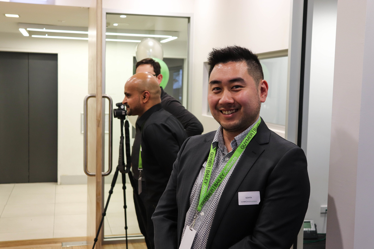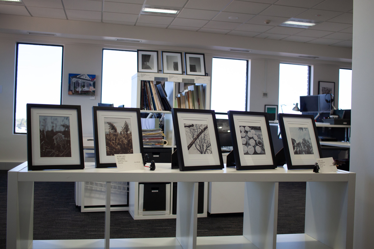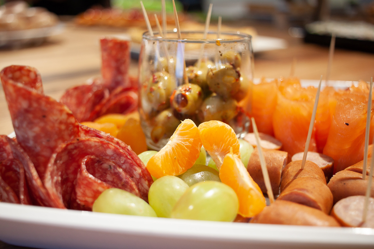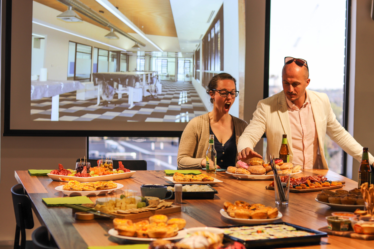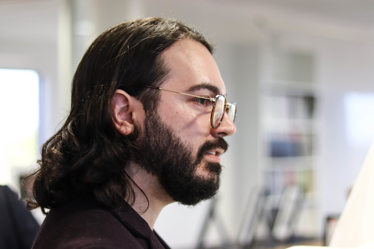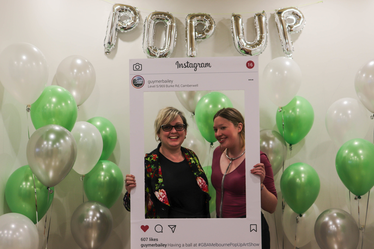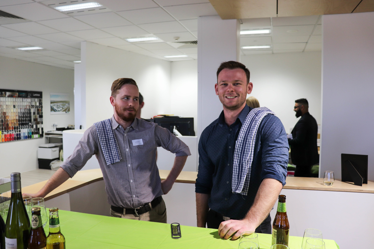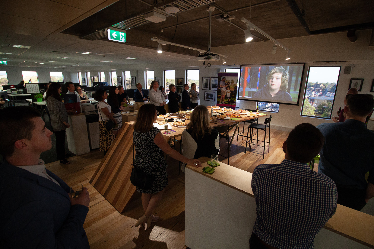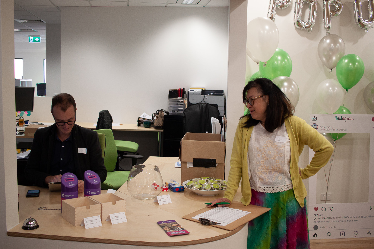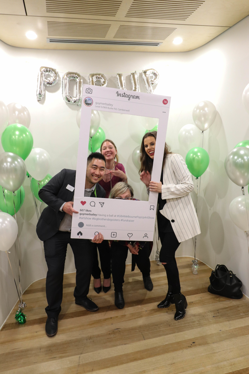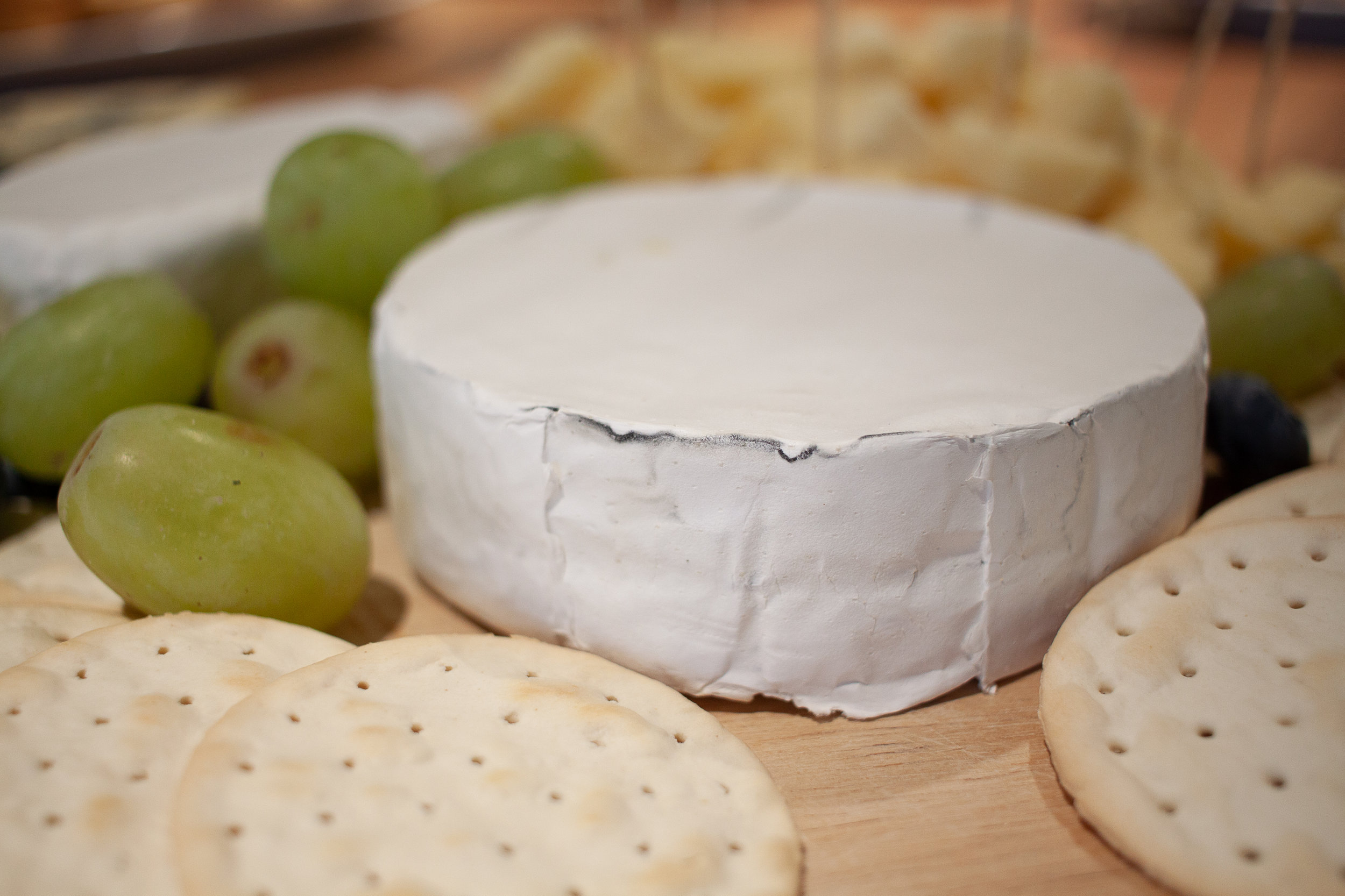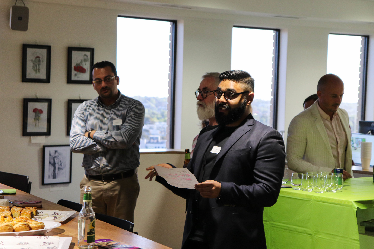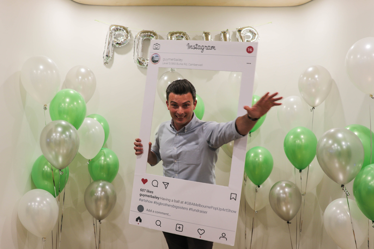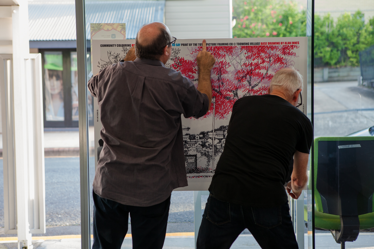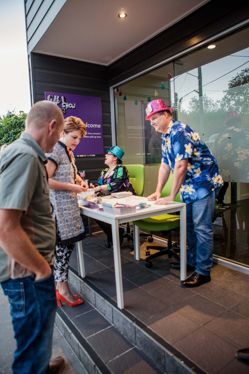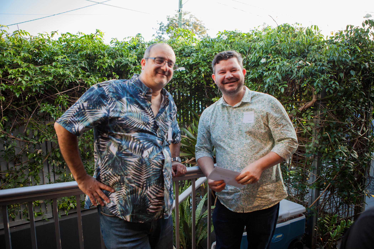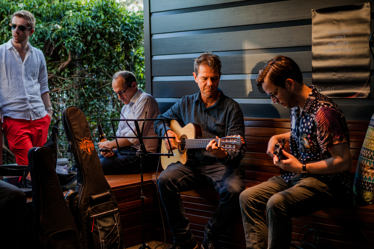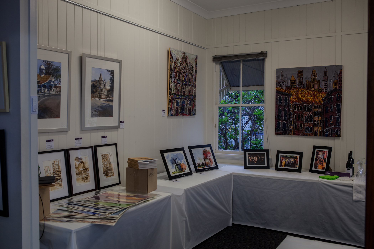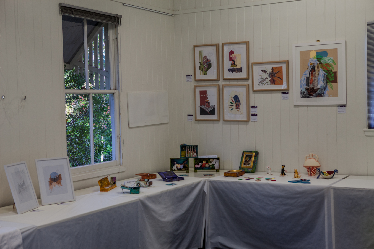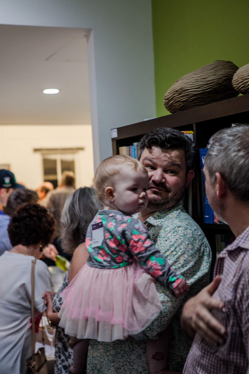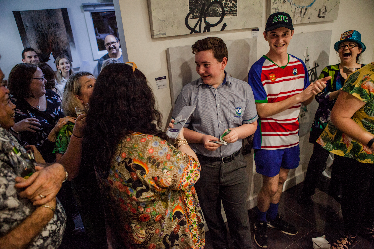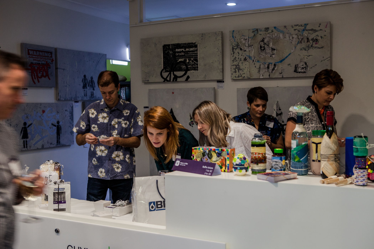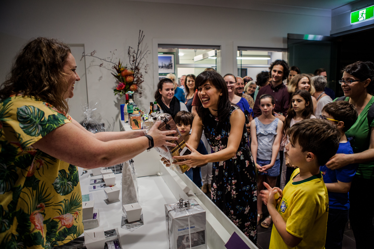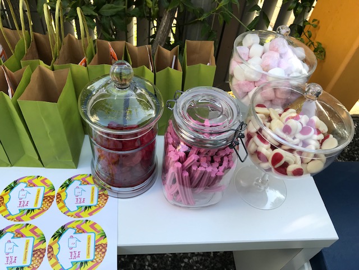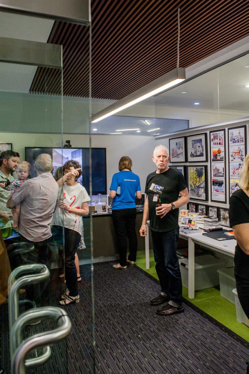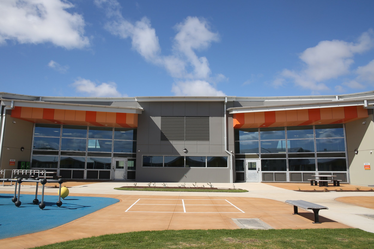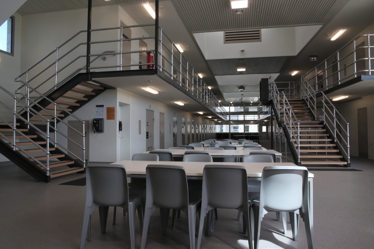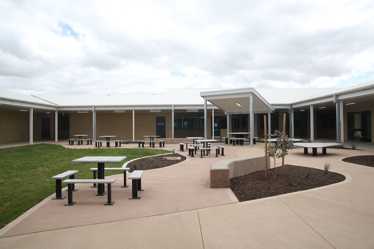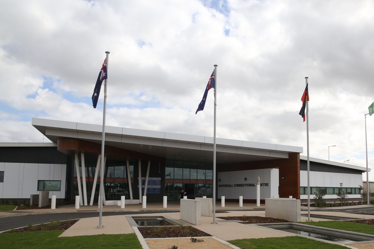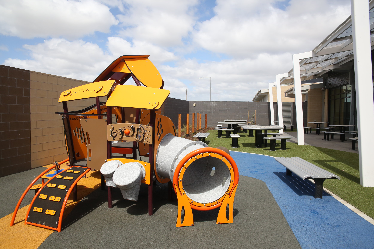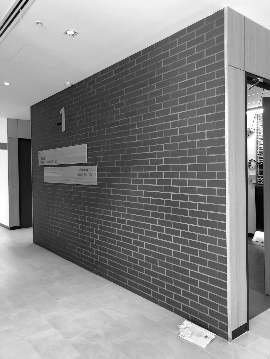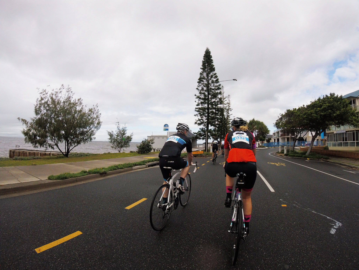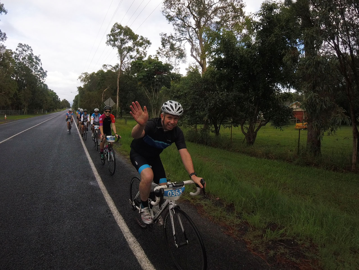Construction has begun on the Olympic Village Primary School in Heidelberg West, close to Melbourne CBD, after receiving confirmation that funding was allocated in the 2018 state budget for the full realisation of their masterplan. This is incredibly exciting for the community who thought the school was going to close entirely.
The local community, which has a rich history as the location of the athletes’ village for the 1956 Melbourne Olympic Games, has become highly disadvantaged since then which is reflected in the school’s enrolment figures which currently stand at 86 students. The school’s facilities have fallen below an acceptable standard in recent years and were assessed by Guymer Bailey Architects to help build the case for the replacement of the school.
With 45% of students coming from non-English speaking backgrounds, 20% of students being Koorie and 10% eligible for additional funding through the Program for Students with Disabilities, social justice was a central theme for this project. It was a strong motivation of Olympic Village Primary School to ensure that those who are the most disadvantaged at home, are not disadvantaged at school.
Building a community for learning
The other present theme that influenced the design of the masterplan was the desire to create a ‘community for learning’. The school is to become a place that encourages students to strive academically and socially. A place where all, no matter their differences, come together to collaborate and learn. Much like the ethos of the Olympics, people coming together and striving to be better. In the architectural language of the project, this transfers into the idea of a village.
Classrooms, the multi-purpose hall, entrance foyer and staff lounge are represented as individual homes to create a sense of place and foster a feeling of security and warmth. These homes open onto internal covered streets that are shared spaces in the design and promote social interaction and collaboration while also allowing for discreet spaces to sit and retreat. These discreet spaces also facilitate the equity and remediation programs for ‘at risk’ students within the school structure.
The educational village is arranged around a village green or village heart which all buildings open onto, creating a focal point and providing legibility to the layout. The scale of the house and street emphasises the human scale, stimulating belonging and comfort within the students.
Creating flexible learning opportunities
Classrooms are clustered in groups of three around a central common space to promote shared teaching options between classes and flexible learning opportunities. All classrooms have the option to be opened up to this common breakout space, but also have doors to allow for separation if a more orderly learning environment is required for a particular class or activity.
Each classroom also has an individual discrete outdoor learning area, which can be utilised for larger groups, smaller specialist learning or students who are experiencing frustration and need time away from the class while remaining under the supervision of their teacher.
Ensuring student safety and security
Greater safety and security for students was a key objective addressed through the design of the masterplan. New fencing and one central access point have been proposed to create a safer learning environment where all visitors are required to enter through the administration. A drive through kiss-and-drop-zone will also allow for safer management of school drop off with the new entry providing a strong visual from the street to assist with wayfinding.
To maximise toilet supervision and minimise the potential for bullying, toilets can be accessed from inside during class time and outside during breaks. Passive supervision is also maximised by placing the principal’s office, staff lounge and staff workspace on the eastern side of the building facing into the village heart.
A leading learning environment
The new school will also include a staff centre that is a single shared staff workspace designed to help staff work together in the planning, delivery, assessment and reporting of learning to support teacher development.
A multipurpose space that can be accessed from both inside and outside of school grounds will also be created for school and community use. This versatile space features a kitchen, which will house community programs like the breakfast and homework club.
And last, but certainly not least, a new library located at the centre of the classroom cluster will be built. The library provides a third break out space while also serving as the connection from the discrete classroom courtyards to the north and the village heart to the south.
There is no question that the changes will make a significant impact on the learning opportunities for students at the Olympic Village Primary School and the Heidelberg community at large. Having been involved in the design of the project we’re overjoyed to see construction commence.
Need to design an extension, redevelopment or renovation for your school or education facility? Contact us today on 07 3870 9700 (Brisbane) or 03 8547 5000 (Melbourne). You may also like to view our other education projects.




