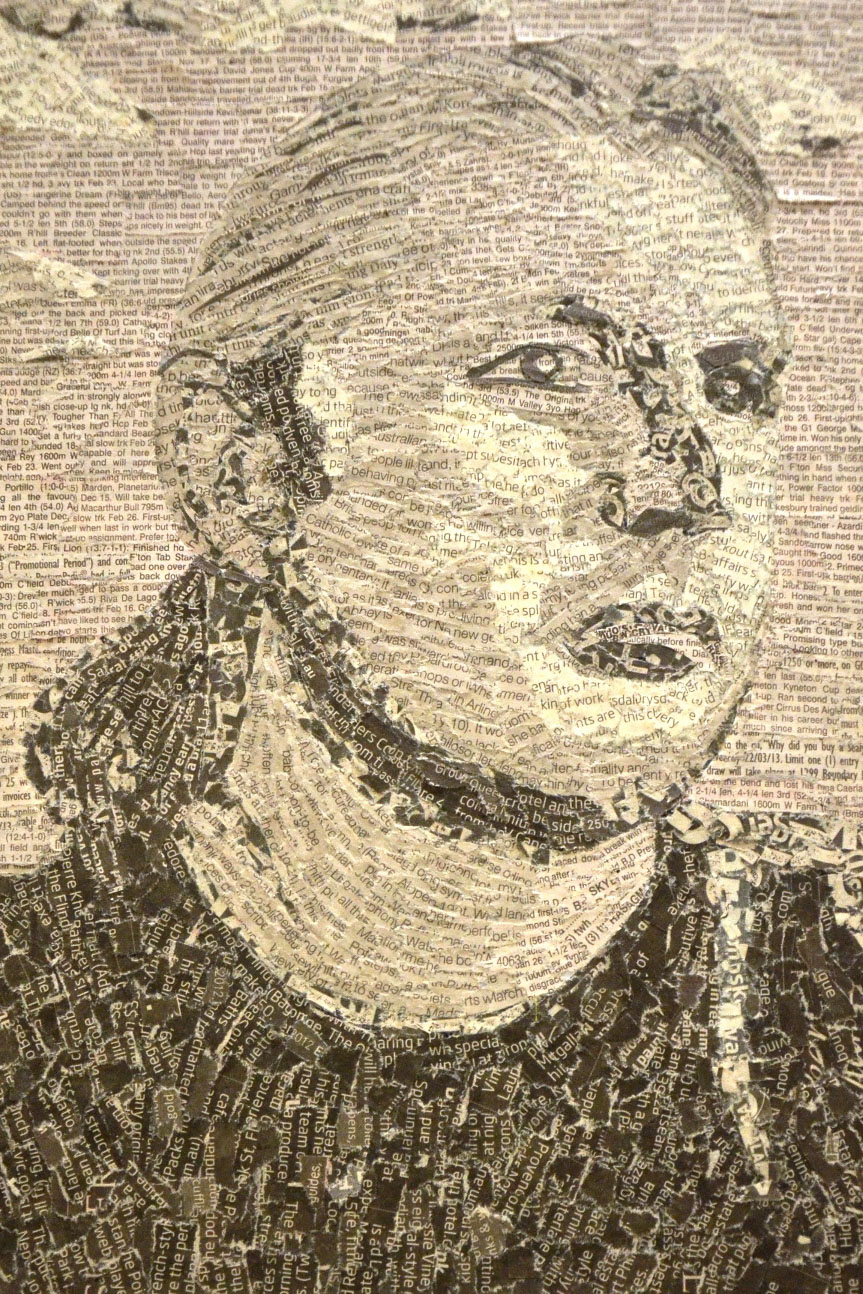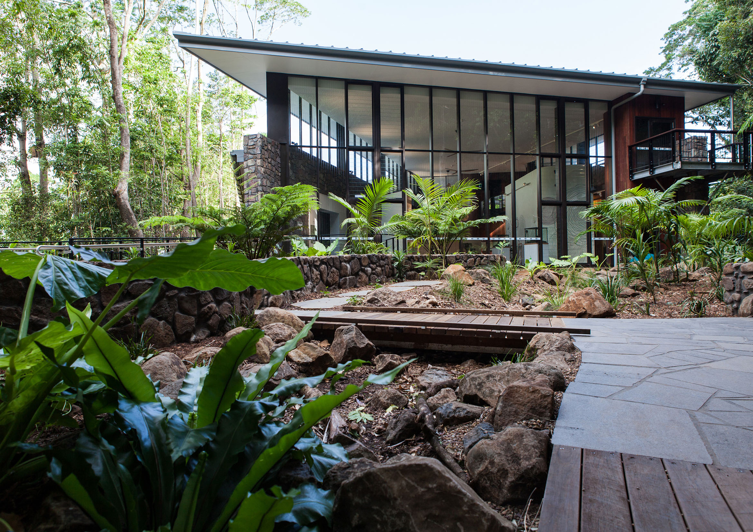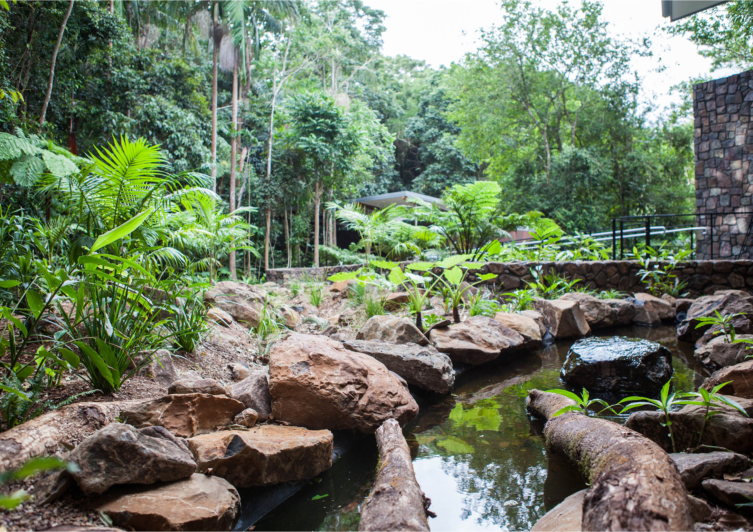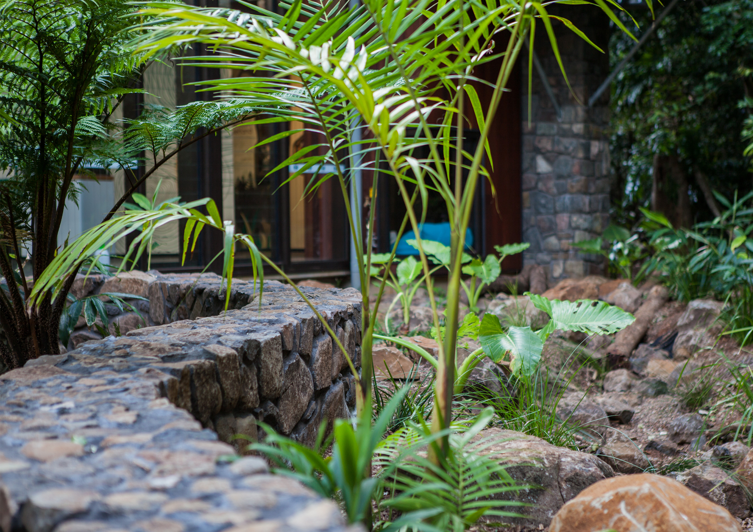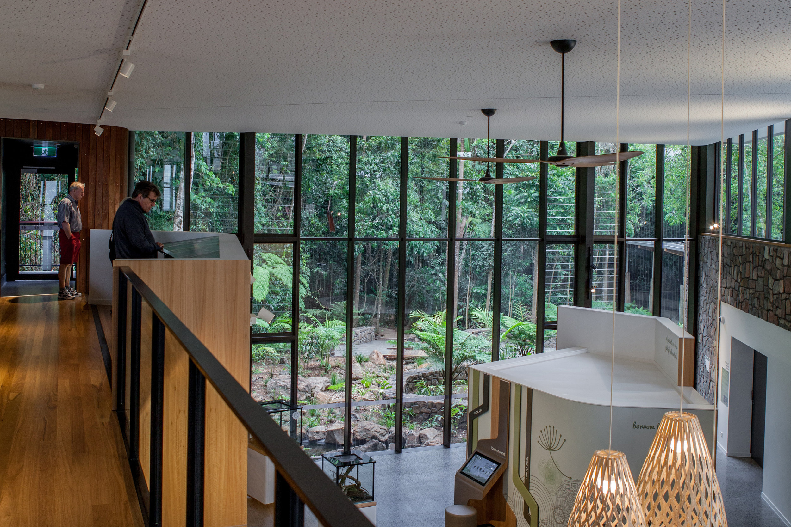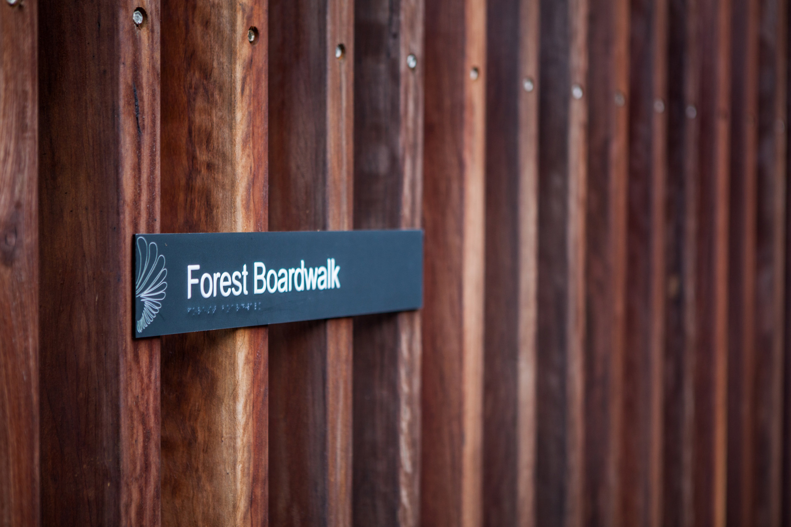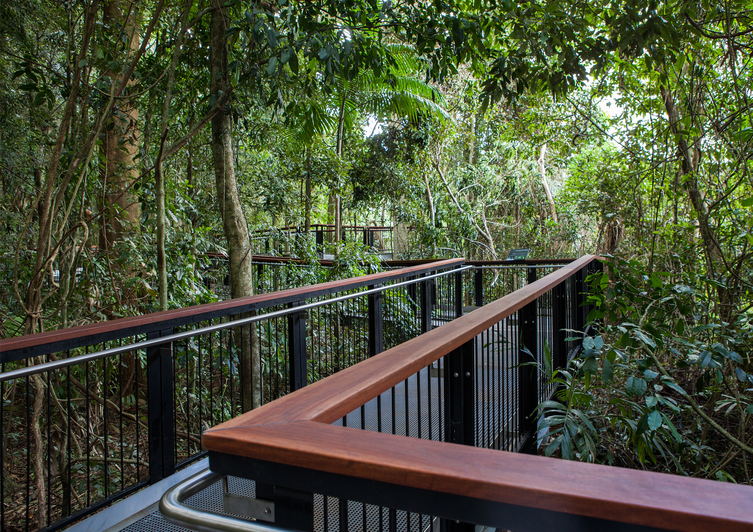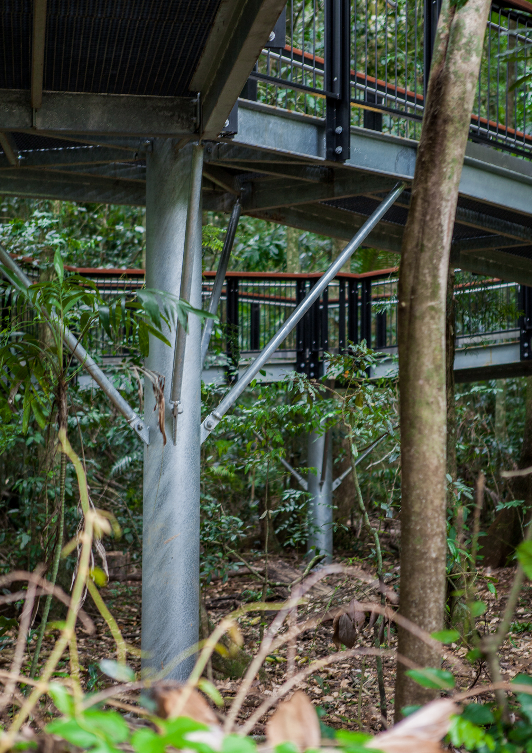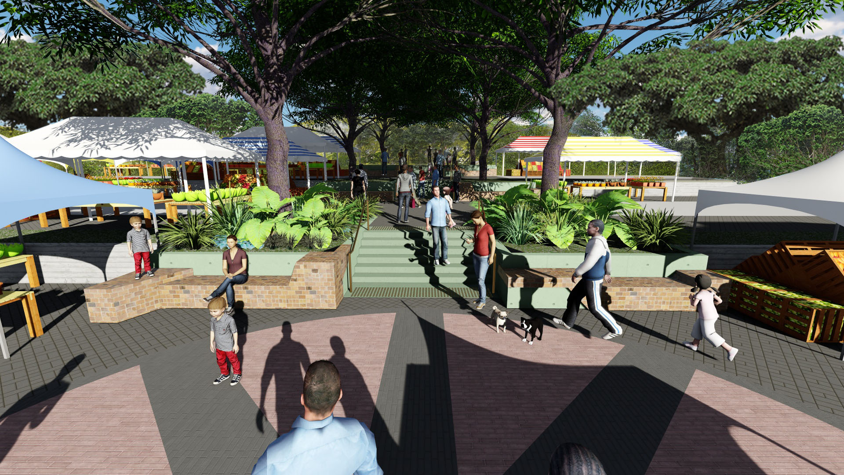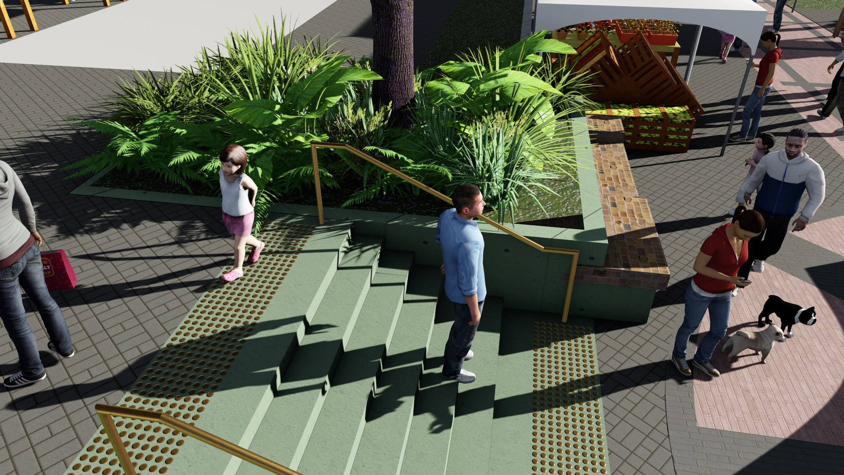Construction is close to complete on Inbox 2.0.
Kimberley College Revisited
Eumundi Market Terraces Opening
Why I Work on the Design of Prisons
2017 Art Show Recap
Guymer Bailey Brisbane came alive on Friday night when we once again opened our doors to clients, consultants, friends, family and the community for a night of Art. Paintings, sculptures and photography were proudly displayed by the staff who created them, along with the series of Kandinsky artworks that had been made the week prior in afternoon Art Class.
Over $1000 was raised on the night through the sale of entry and raffle tickets, donations made directly to our fundraising page and through the sale of donated artworks. All funds raised are donated directly to Hear and Say – a not-for-profit organisation that supports children with hearing loss to listen and speak so that they can attend regular school, have wider career choices and can more fully participate in their community.
ART SHOW SPONSORS // our amazing sponsors who made Friday night possible.
Prize donations from -
Medusa Hair Studio
Kingspan
Allegion
BONDOR
LIGHT AND DESIGN GROUP
Sassi at Toowong
MJS Floorcoverings
Enware Australia Pty Ltd
ALAN INNES
And to those who donated directly to our Everyday Hero page for Hear and Say -
Greg Killen – Greg Killen Consulting Engineers
Cameron Gorrie – Building Certifiers Australia
Greg Hamilton – Hdesign
Nerada Spellacy – Guymer Bailey Architects
Suzanne Goodson – Guymer Bailey Architects
Chris Collins – Taking Shape, Toowong
Art in the Park
Under Construction: Ferny Hills Aquatic Centre
GBA Melbourne are Moving!
Inbox 2.0 Under Construction
2017 Art Show
Rob Waddell to Present at QLD Awards Showcase
Guymer Bailey's Principal Landscape Architect, Rob Waddell will be presenting at the AILA QLD awards showcase this Thursday!
Hear from Rob Waddell, Guymer Bailey Landscape on the details of the project: Mary Cairncross Scenic Reserve at the upcoming Awards Showcase on Thursday 3 August in Brisbane. Register online at www.aila.org.au/qldevents
The jury comments: the project represents a a highly successful collaboration between landscape architect and architect, where the outcome is a seamlessly integrated nature tourism facility. The Landscape Architect’s engagement with traditional owners shows respect to cultural and environmental values of the site. The landscape design greatly enhances the visitor experience to the site, unifying the building with the surrounding rainforest and is a worthy recipient of a Landscape Award.
The Awards Showcase will be held over breakfast and feature 3 award winners speaking on their projects.
Guymer Bailey Landscape Wins 2017 AILA QLD AWARD!
Last night, our Principal Landscape Architect, Rob Waddell, accepted the AILA Qld Tourism 2017 Award for the landscape design of the Mary Cairncross Scenic Discovery Centre at Maleny on behalf of the team! Well done to all who were involved!
AILA Jury citation:
"Mary Cairncross Scenic Reserve represents a highly successful collaboration between landscape architect and architect, where the outcome is a seamlessly integrated nature tourism facility. The Landscape Architect’s engagement with traditional owners shows respect to cultural and environmental values of the site. The landscape design greatly enhances the visitor experience to the site, unifying the building with the surrounding rainforest and is a worthy recipient of a Landscape Award".
A LITTLE MORE ABOUT THE PROJECT
The new Mary Cairncross Scenic Reserve Rainforest Discovery Centre (RDC) elevates tourism and education in the Sunshine Coast Hinterlands. It nestles on the edge of the Reserve’s subtropical rainforest and overlooks exceptional Glasshouse Mountain views. The RDC includes a new café and discovery centre where visitors to can learn about the Reserve’s remnant rainforest in its living museum of diverse flora and fauna, even various endangered species.
The RDC’s integrated design captures the natural rainforest setting and the Glasshouse Mountains view-shed by intimately and visually displaying them. Visitors thus experience such environmental, cultural and scenic dimensions. The landscape design essentially connects the user to these dimensions, by blurring the line between inside and outside and reinforcing the Reserve’s character. The landscape experience is two-fold:
Glasshouse Mountains
• The rainforest boardwalk reaches the rooftop viewing terrace, its large seating platform, and its vine-covered arbor forms inspired by the Glasshouse Mountain landscape.
• The raised outdoor dining space of the new café offers an ideal vantage point to enjoy the uniqueness of the Glasshouse Mountains.
Rainforest
• The landscape ‘situates’ the building in the rainforest. Basalt stone walls reach out from the building like buttresses to promote rainforest views.
• The building’s influence on the natural environment is softened with screening and vegetation.
• The rainforest boardwalk, courtyard spaces and meandering pathways allow visitors to ‘experience’ the Rainforest without having to access the walking tracks, particularly those with limited time or different ability.
Landscape spaces mimic the micro-environs of the Reserve to extend the habitat of the Reserve’s fauna.
The RDC’s landscape opens the Reserve’s walking tracks so visitors may ‘converse’ with the Rainforest.
The landscape design supports the interpretive function of the RDC, with signage and natural displays.
THE DESIGN APPROACH
The landscape design is intentionally adaptable which allowed modifications to cater for unforeseen natural obstructions that arose during construction (e.g., buttress tree roots or large woody vines). The layout thus incorporated easily manipulated natural patterns and organic forms. Such modifications also ensured significant vegetation was protected without compromising the overall landscape design intent.
This approach was also applied successfully to the rainforest boardwalk design including its landings supported by single columns. This boardwalk was re-routed on-site to avoid the structural root-zones of existing trees. The column footings were also vacuum-excavated to prevent damage to trees roots.
Designing the project meant thorough community consultation so that the views of the local community, previous management committees, and the Jinabara were fully considered. Design partners included a local architect, placemaking consultants, the indigenous community, and the client Council. Landscape, architecture and interpretation cohesively achieved a holistic design. This collaboration motivated the success of the project’s outcomes.
The RDC edifies visitors on the rainforest to ensure the natural assets are appreciated and respected. The landscape design also provides an undercover outdoor seating terrace where the Reserve’s volunteers can educate students and tourists. The landscape design equitably accommodates all demographics and abilities. The Centre fully complies with access requirements ensuring all visitors can experience both the Rainforest and mountain views.
The landscape design minimises adverse environmental impacts, promotes conservation, and enhances nature-based tourism by implementing the following sustainable outcomes:
• Using only endemic plant species; many were grown from seed collected within the Reserve.
• Providing habitat by reflecting the Reserve’s natural environs. The design incorporates important habitat plant species, such as the Richmond Birdwing Butterfly Vine, haven for the endangered butterfly.
• No imported topsoil or mulch was used (i.e., no weeds and pathogens will follow).
• Materials were sourced locally (e.g., concrete aggregate, stonework, timber) and/or site-salvaged (i.e., boulders and weathered logs). Timbers from existing building were repurposed as structural columns and screens.
• The design team consulted the project arborist so that the existing cleared land footprint endured and existing vegetation altered minimally.
• More than 200 reptiles and wildlife were relocated prior to construction. The existing man-made pond was retained because its critical habitat for the endangered ‘tusked frog’.
• The stormwater-drainage design simulates natural systems to improve the site’s natural hydrology. Sustainable water management involved storage, bio-filtration and natural swales to direct flows.
NATURE-BASED TOURISM
Nature-based tourism is key to Queensland’s $23 billion tourism industry; the RDC’s redevelopment will greatly influence Sunshine Coast’s nature-based tourism by showcasing the Reserve’s natural beauty while preserving it for future generations.
The new facility is predicted to increase the Reserve’s 200,000 annual visitation. This will benefit Maleny’s local economy and tourism providers. The site-planning and landscape design emphasises the relationship between the cafe and the interpretive space. Revenues derived from such cross-patronage from donations, lease fees, and merchandise/educational product sales promises reinvestment to the Reserve.
The building of the RDC created 261 jobs during construction; 92% for locally-based, Sunshine Coast employees.
Mary Cairncross Scenic Reserve Discovery Centre Officially Opens
After more than 3 years of collaboration, consultation, design, documentation and construction, the new Mary Cairncross Scenic Reserve Discovery Centre has officially opened! Guymer Bailey Architects and Guymer Bailey Landscape worked in collaboration with local Maleny designer Norman Richards; interpretative consultant, Focus Productions & Hutchinson Builders to create this wonderful tourism attraction and educational resource for Maleny and the Sunshine Coast.
Eumundi Markets Terraces Upgrade - Construction Commences
Guymer Bailey Landscape is excited to see construction under way to upgrade the popular Eumundi Market Terraces. The project will enhance the aesthetics and function of this important community space, while safeguarding the site's significant vegetation, including the large heritage Fig trees. Watch this space!






















